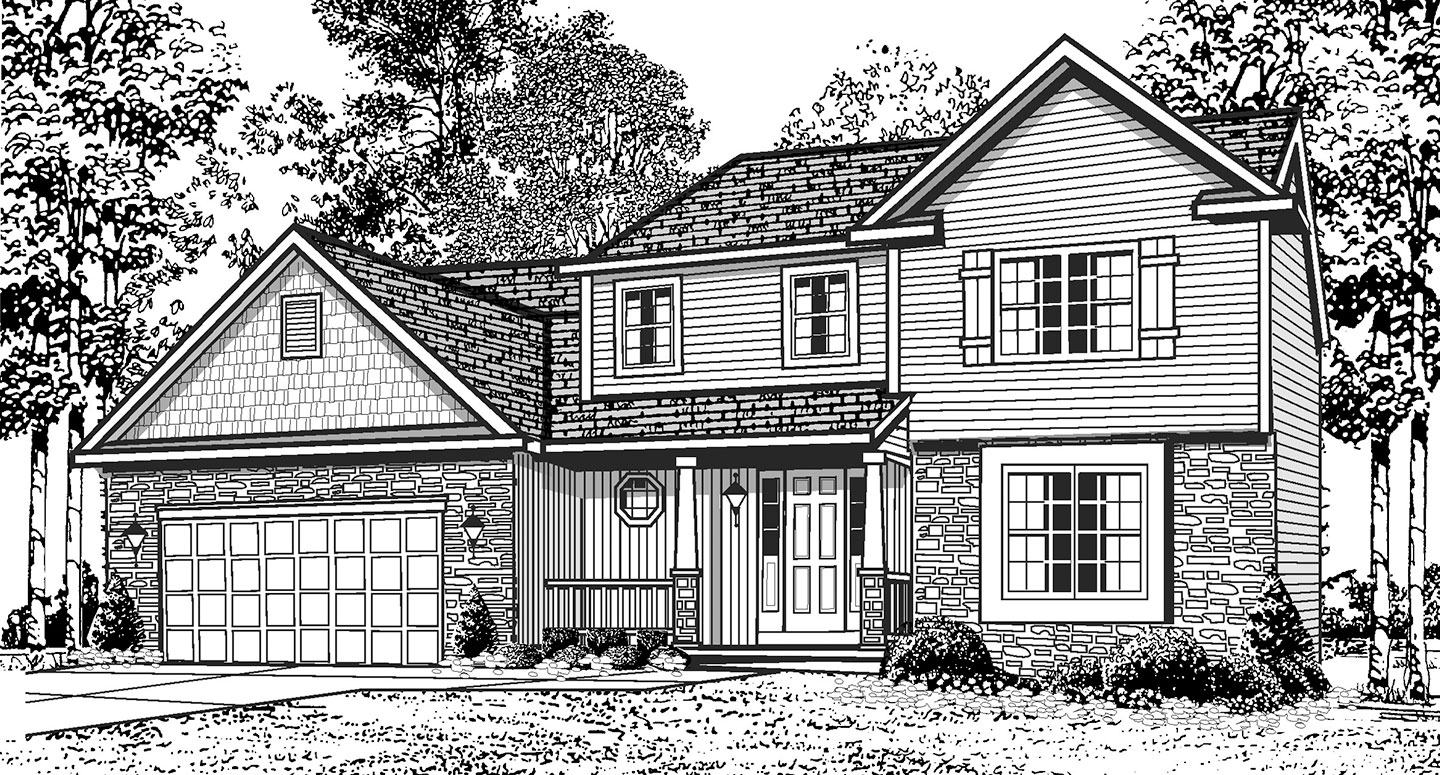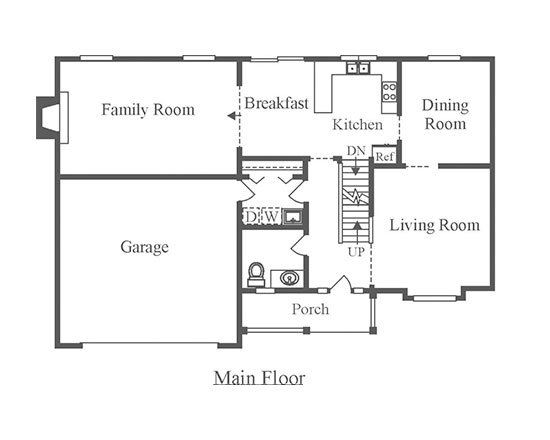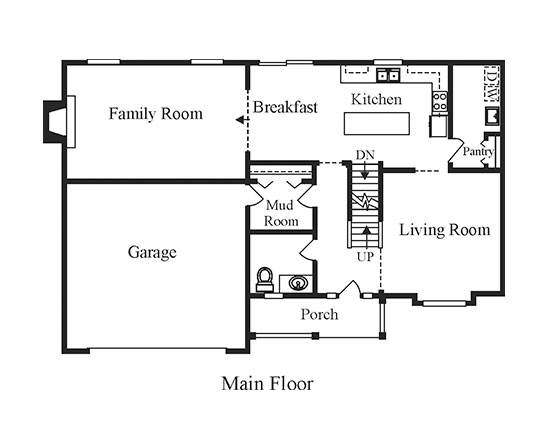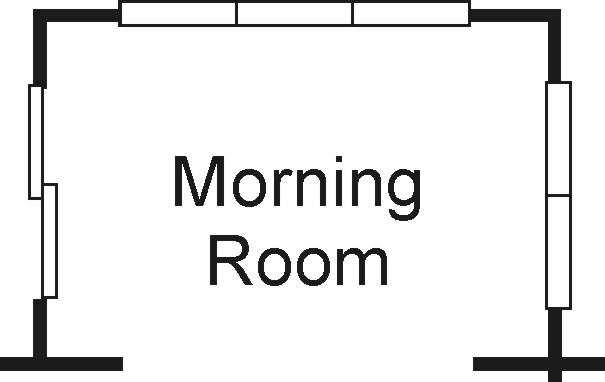Warwick
About the Warwick Model
4 Bed
2487 sqft
At just under 2500 sq ft this home offers an abundance of options to create your perfect home. With sight lines straight from the kitchen through the family room, this plan for entertaining. The master suite includes a large walk-in closet and sitting room creating a private retreat for the owner’s.

Room Sizes
Dining 14 x 12
Garage 22 x 20
Living Room 14 x 14
Master Bedroom 16 x 18
Bedroom 2 11 x10
Bedroom 3 13 x10.5
Bedroom 4 14 x10
Options
Optional dual master closets
Optional mud room off of garage
Optional laundry, larger kitchen set up
Optional morning room off of breakfast area
Optional three car garage




