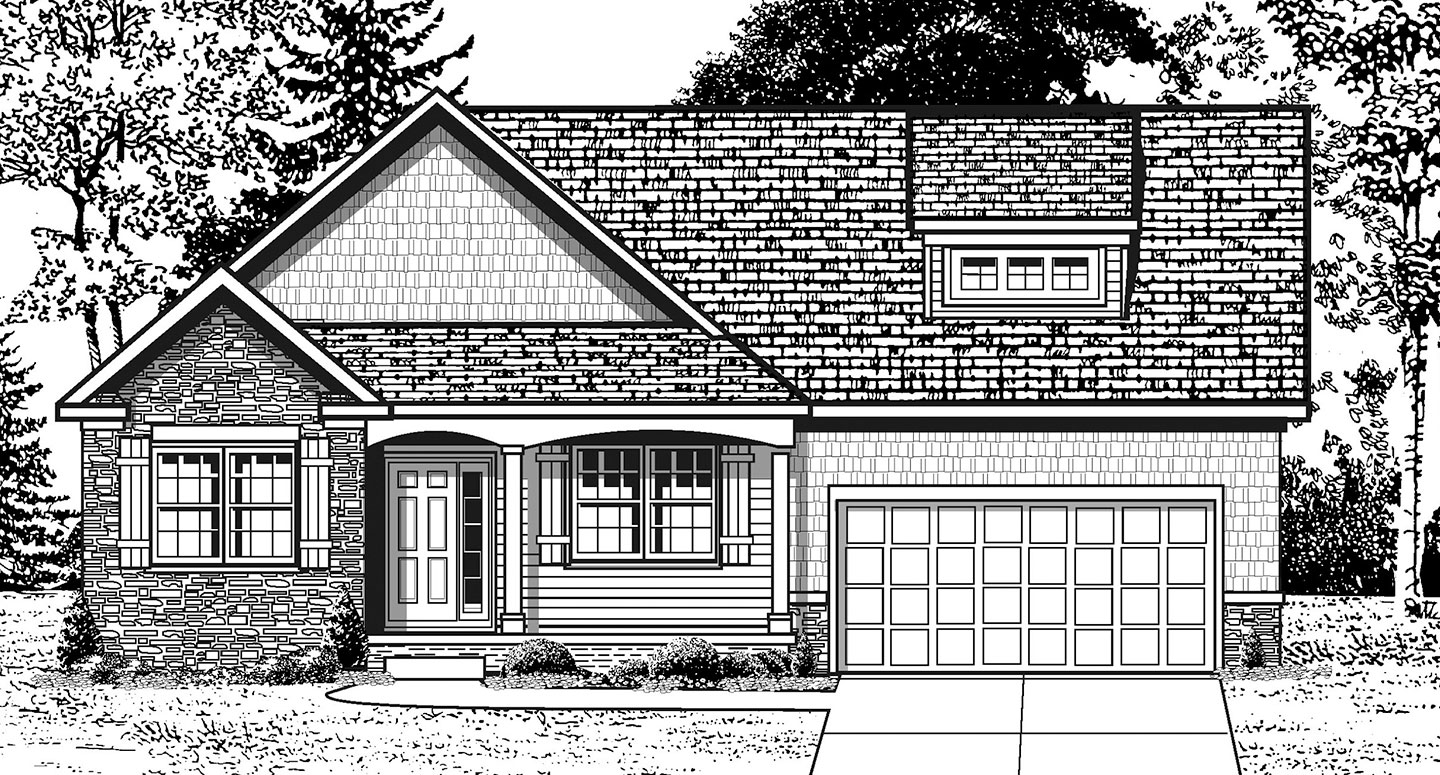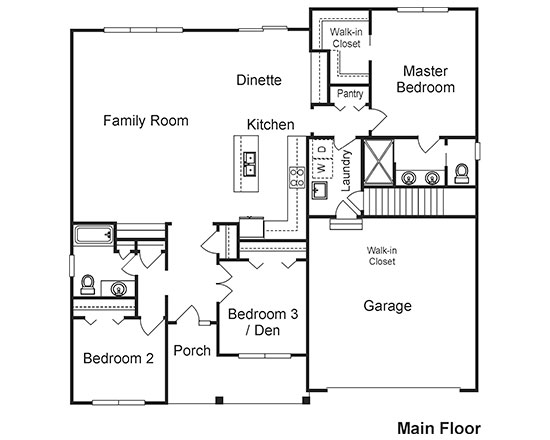Aspen
About the Aspen Model
1842 sq. ft.
2 or 3 bed, 2 bath
A vaulted great room welcomes you into this open living area with large kitchen. An optional den or third bedroom is located in the front of the home near the other guest bedroom and a private master suite is located at the rear of the home.

Room Sizes
Master Bedroom 13’9″x15′
Master Bath 14’x6′
Walk in Closet 7’x9′
Bedroom 2 11’x12′
Bedroom 3 10’8″ x 11.5′
Kitchen 10.5′ x 12.5′
Dinette 10.5’x15′
Living Room/Great Room 17×25′
Garage 21.5′ x 21′
Options
Optional drop zone in garage entry.
Optional covered porch or morning room off of dinette
Optional third bedroom or den.
Optional Third car garage

