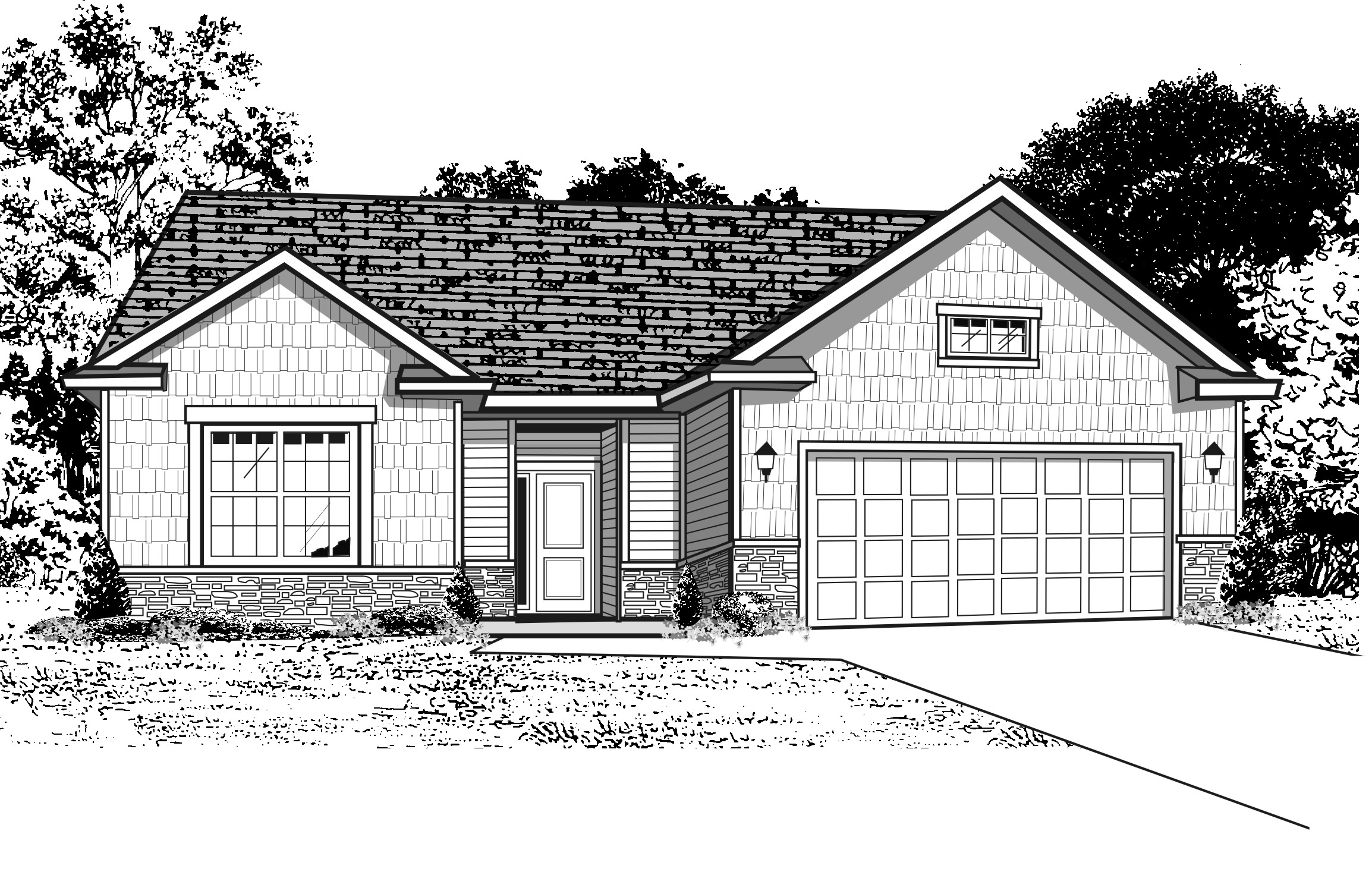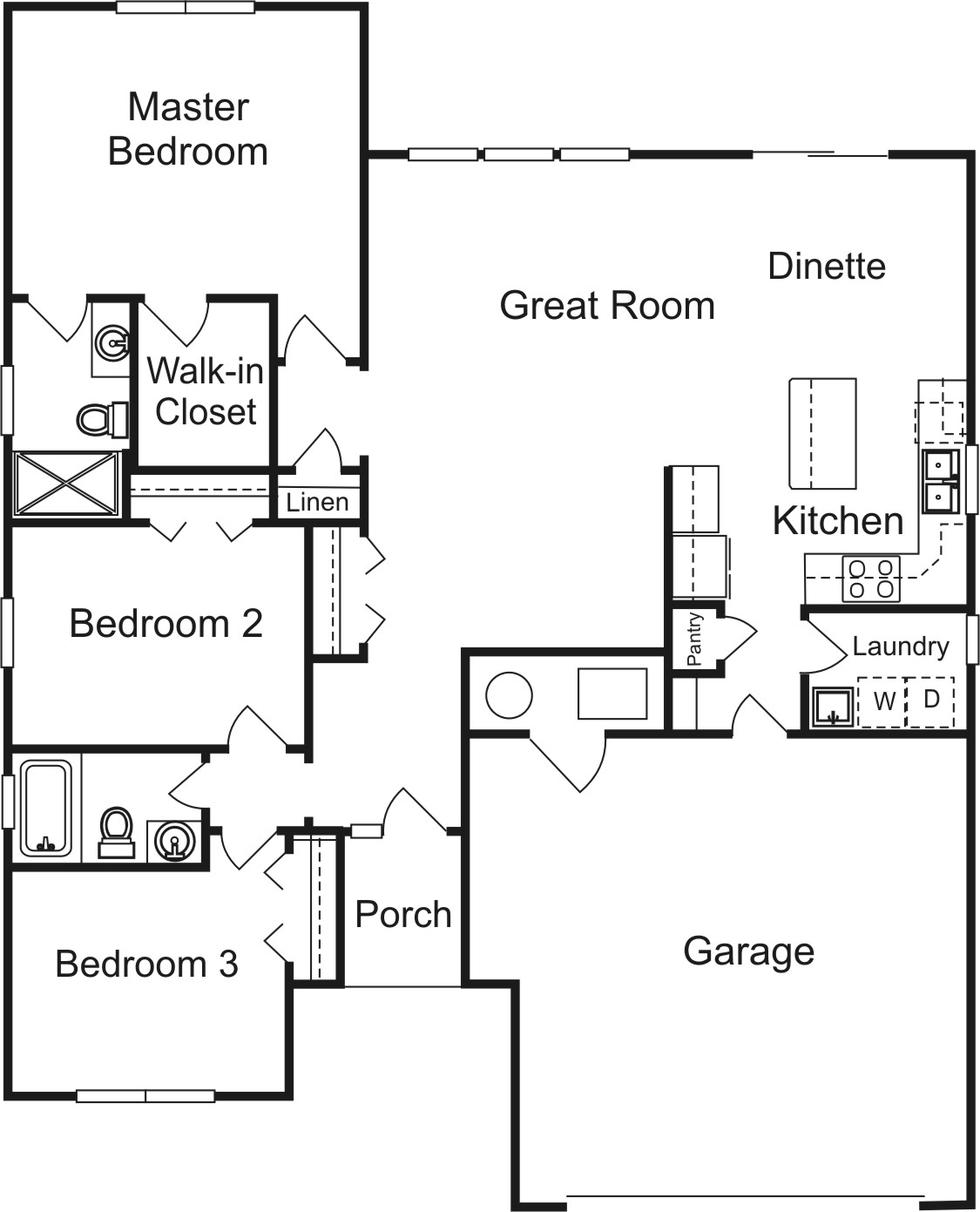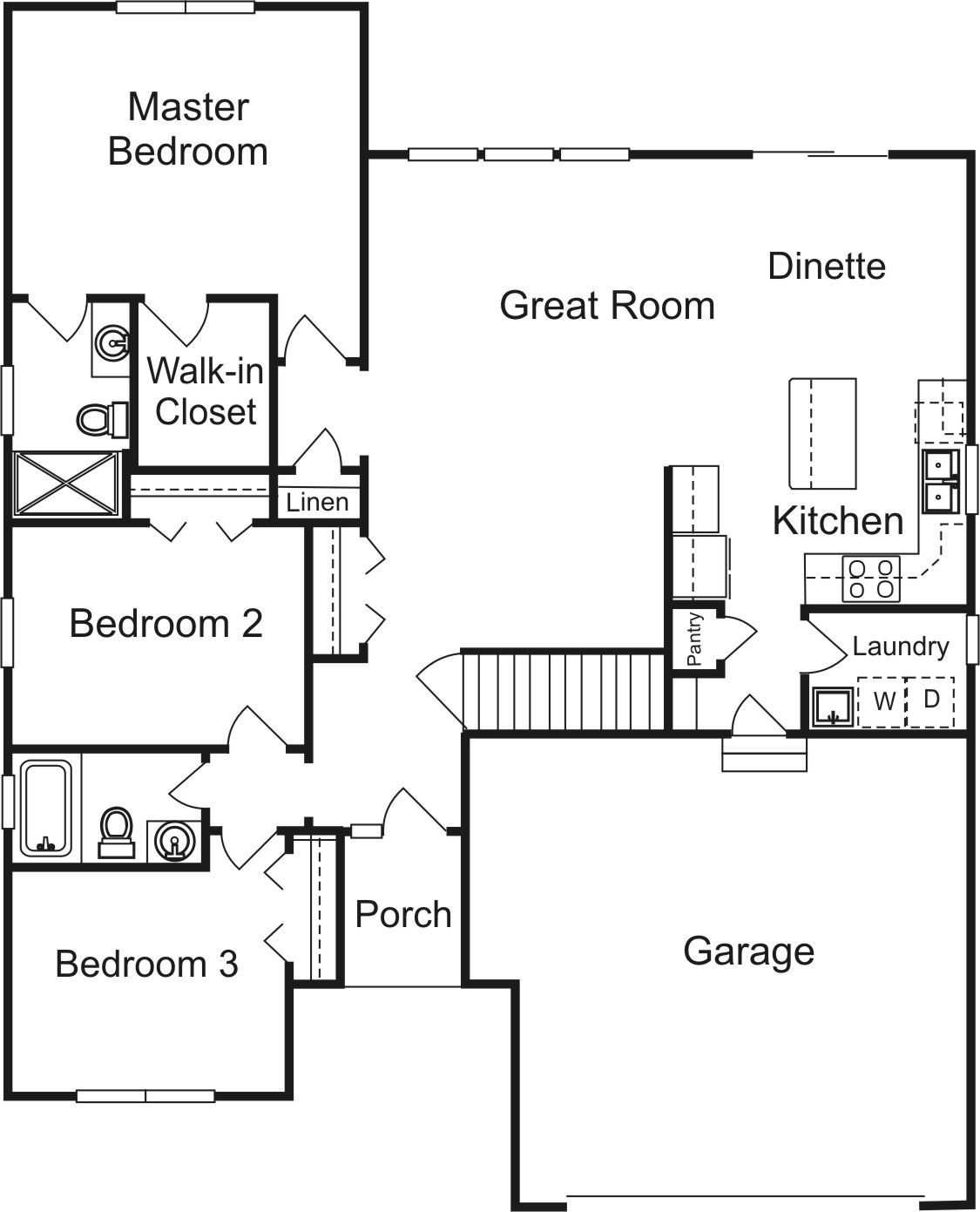Eagle
About the Eagle Model
1505 sq. ft.
3 Bed, 2 Bath
This three bedroom, two bathroom ranch floor plan features a large open great room with a wall of windows to let the sunshine in.

Room Sizes
Great Room 14’ 1” x 22’ 6”
Kitchen 13’ x 10’ 4”
Dinette 11’ x 10’
Master Bedroom 15’ 8” x 13’ 1”
Bedroom 12’ 4” x 10’ 2”
Bedroom 12’ 4” x 10’ 1’
Laundry Room 7’ 1” x 5’ 6”
Cover Front Porch 7’ 4” x 7’ 4”
Uncovered Patio 11’ x 12’
Garage 20’ 4” x 20’ with 2’4” x 11’ Storage
Options
Options dependent on site location:
Covered Patio
Basement or Slab
Floor Covering – Increasing Allowances for Wood, Ceramic, Floating Floors, or any Carpet Choice
Kitchen Appliances – Increase Allowance
Kitchen Cabinets – Crown Molding, Pullout Trays, Waste Basket Drawers & Other Choices
Gas or Wood Burning Fireplaces with Mantel and Varity of Facings – Brick, wood, Ceramic, Stone or a Combination or Products
Customize Closet Shelving


