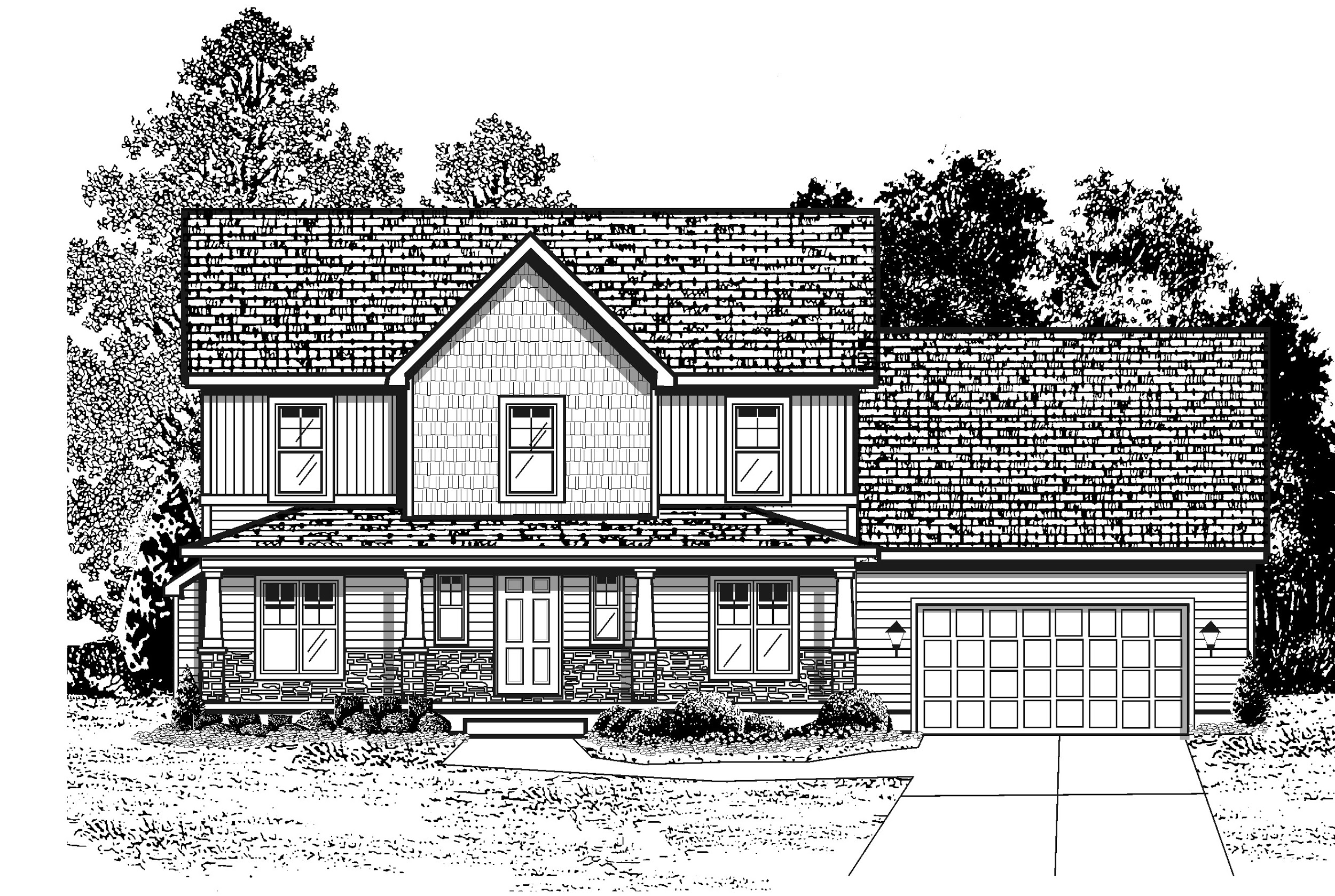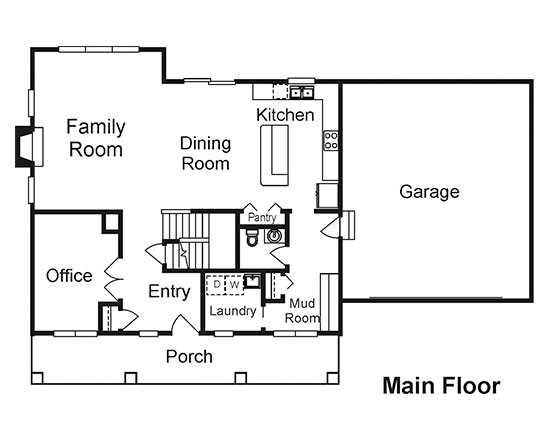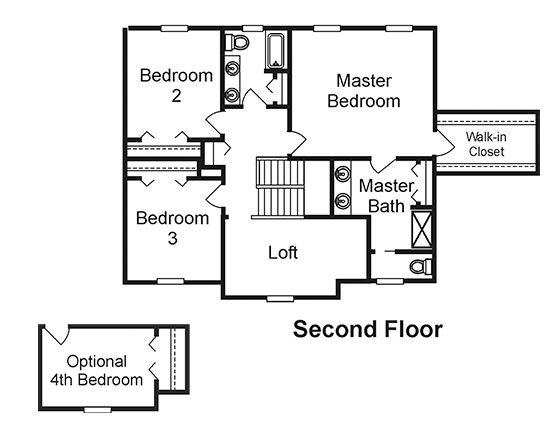Carlisle
About the Carlisle Model
2415 Sq ft.
3 Bed, 2.5 Bath with option for 4 Bed
This open floor plan is great for families as sight lines spread from the kitchen into the living areas. An optional vaulted morning room creates a bright and airy dining space. The second floor loft is a great open space for kids or a fourth bedroom.

Room Sizes
Master Bedroom 17×15
Master Bath 8×14
Walk in Closet 12×7
Bedroom 2 11×13
Bedroom 3 11×12
Kitchen 12×15
Dining Room 9×15
Living Room/Great Room 16×19.5
Garage 22×26
Laundry 7×7
Mud Room 9×7
Loft 17×7
Options
Optional morning room off of Dining Room.
Second floor loft can be fourth bedroom.


