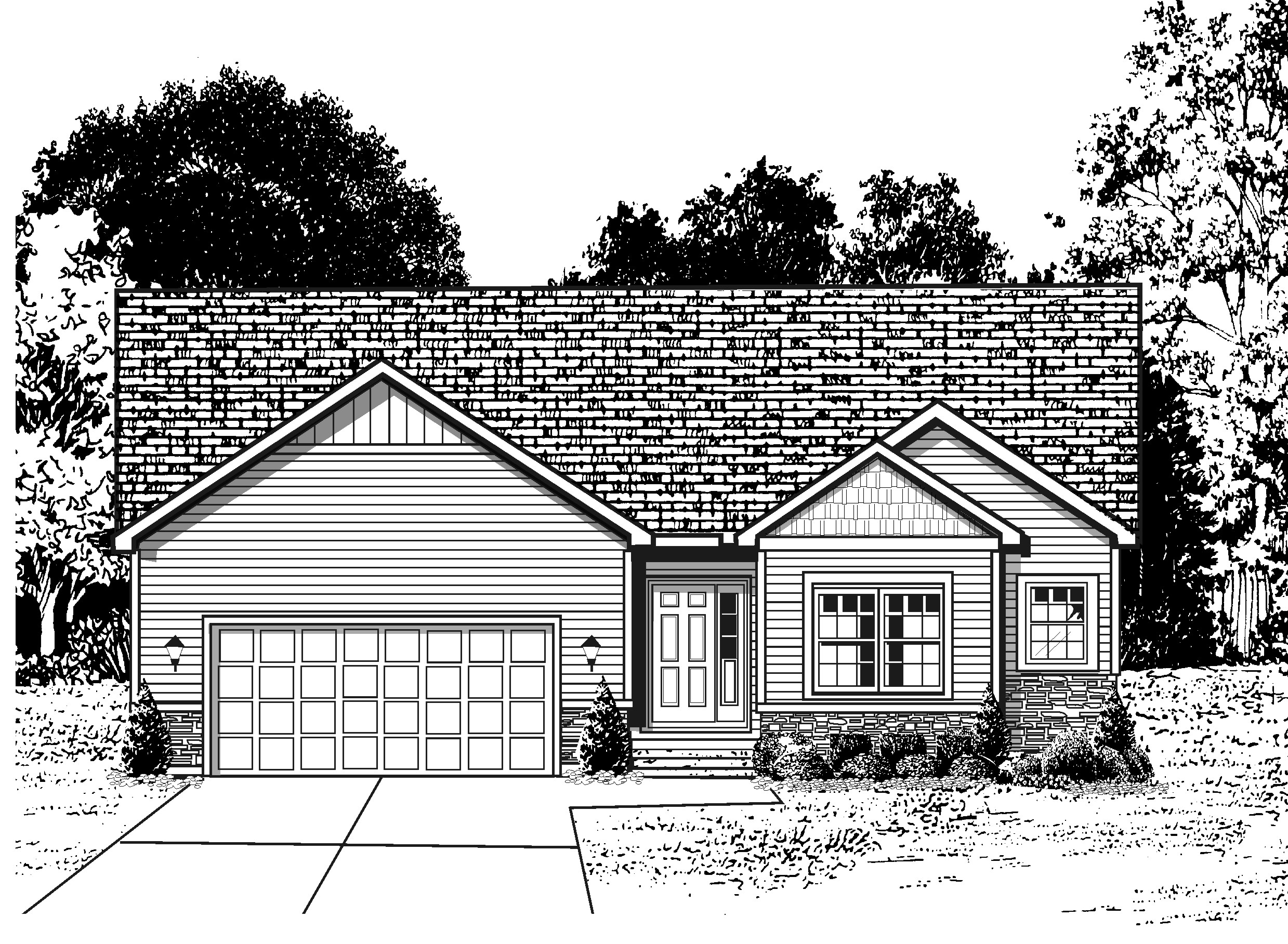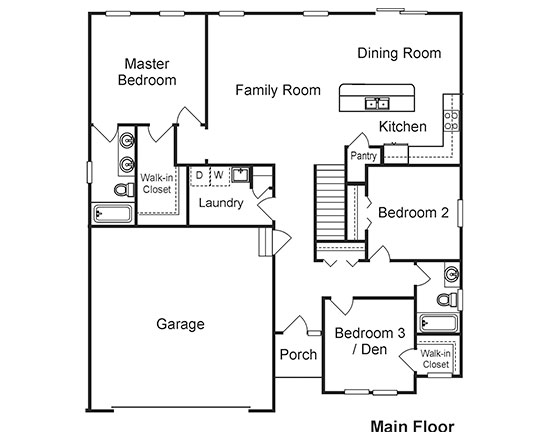Chesnut
About the Chesnut Model
1576 sq. ft.
3 bed, 2 bath
A large front porch welcomes you into this 3 bedroom, 2 bathroom ranch home. The open floor plan features a large kitchen island with walk-in pantry.

Room Sizes
Master Bedroom 14×13.5
Master Bath 5.5×12
Walk in Closet 11×4
Bedroom 2 11×11
Bedroom 3 11×11
Kitchen 13.5×9
Dinette 13.5×9
Living Room/Great Room 16×18
Garage 23×22
Options
Optional Third Bedroom or den
Optional covered patio or morning room off of dining room.
Optional third car garage

