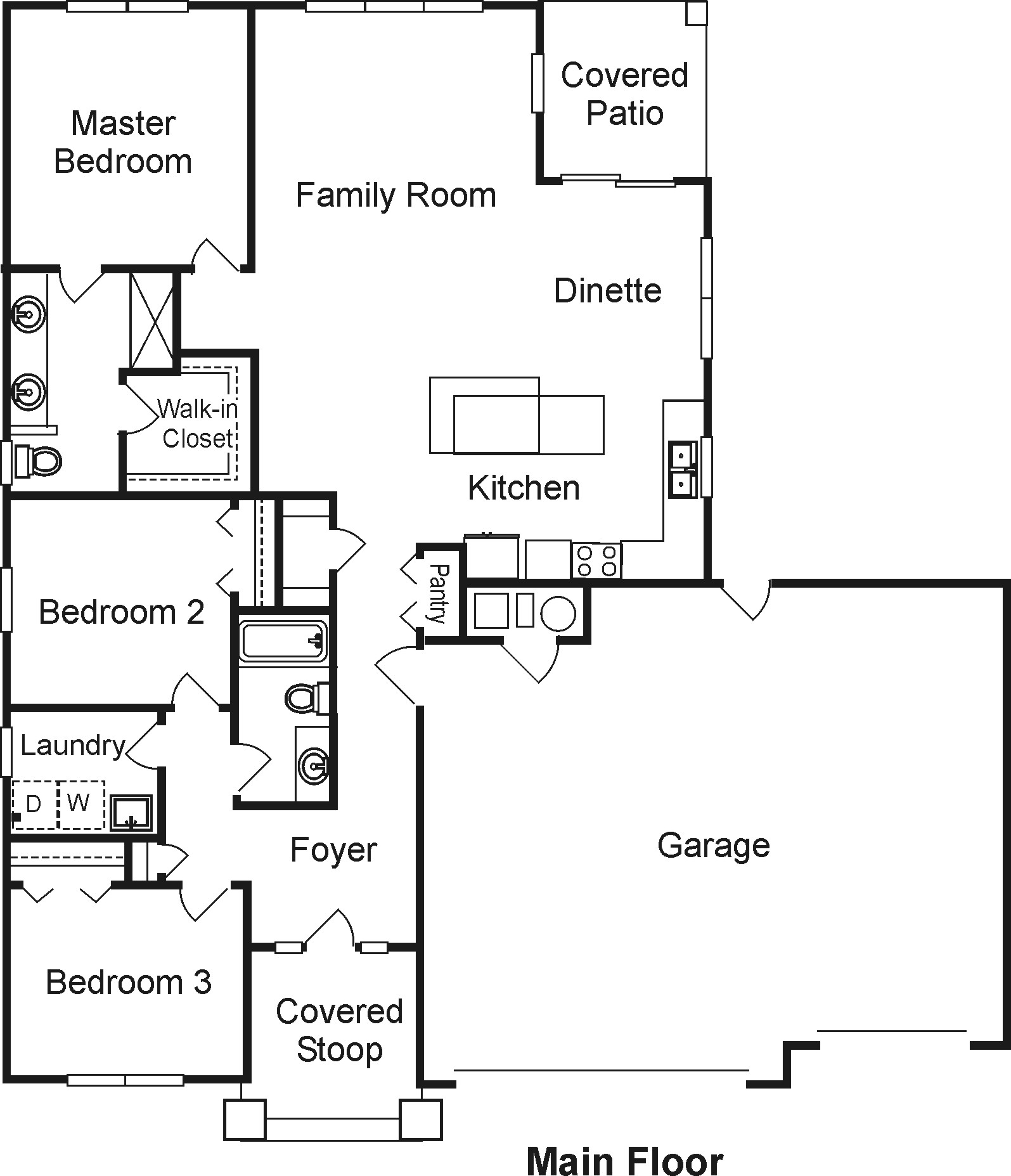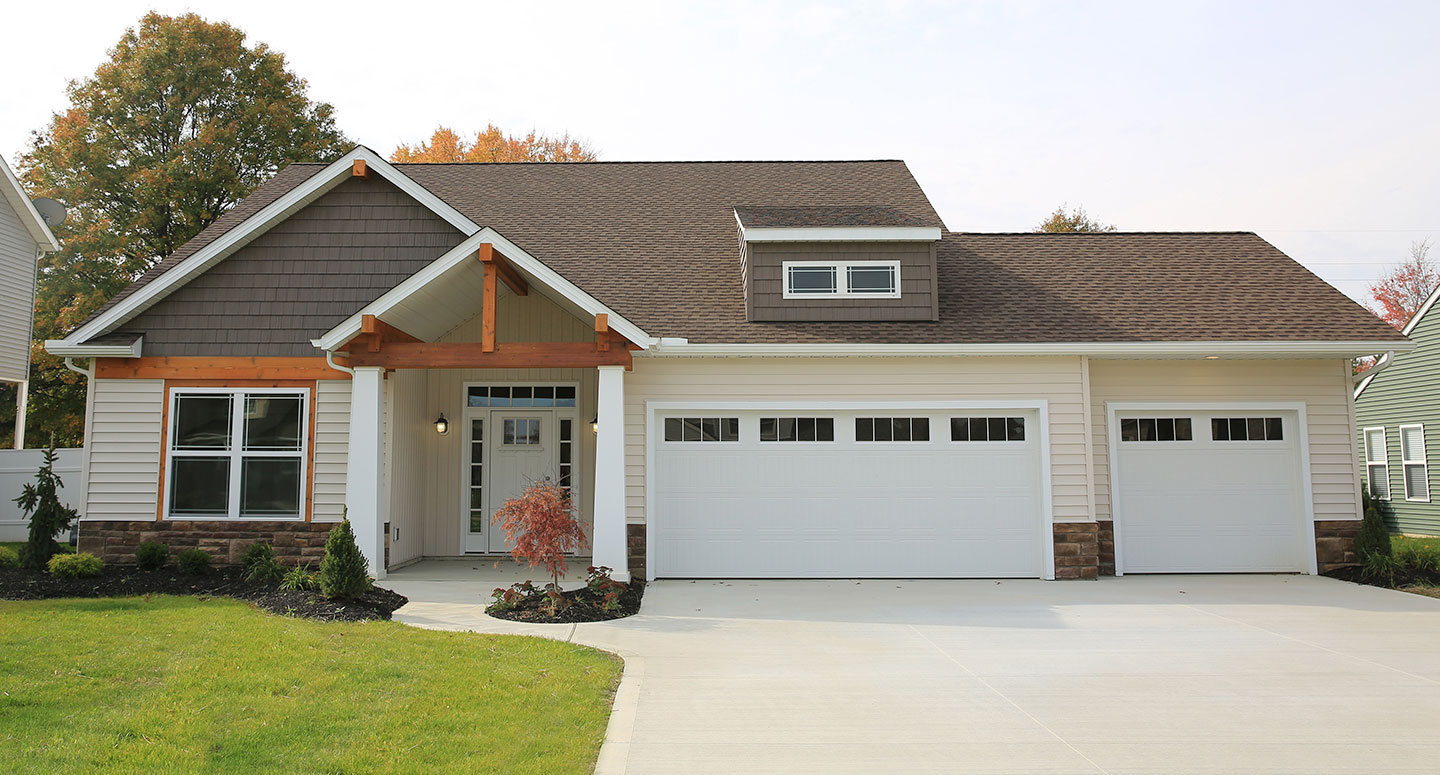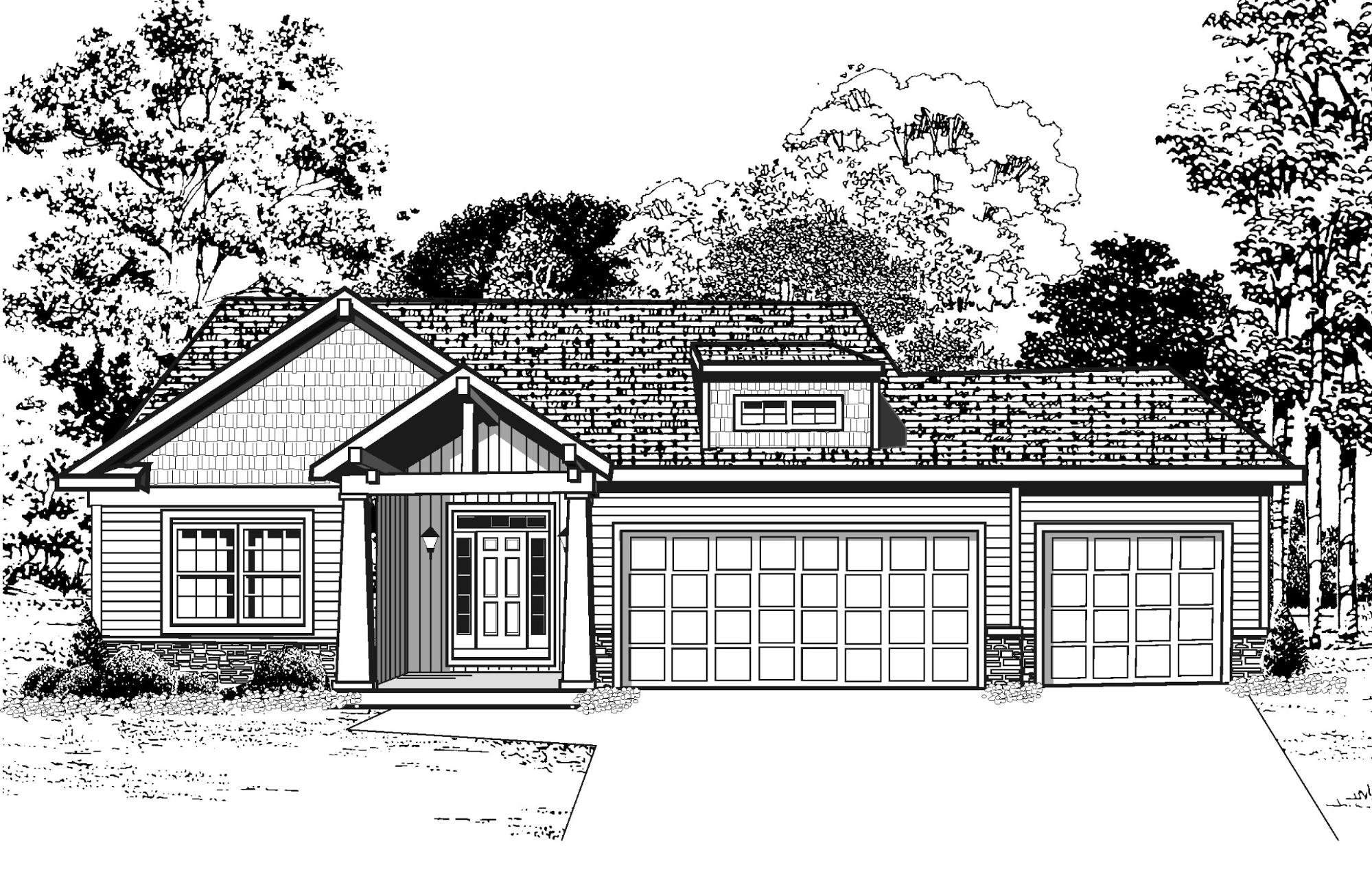Dempsey
About the Dempsey Model
1680 Sq. ft.
3 bed, 2 bath
This craftsman home has a bright and open floor plan creating a great space for entertaining friends and family that continues onto a covered porch off of the dining area.
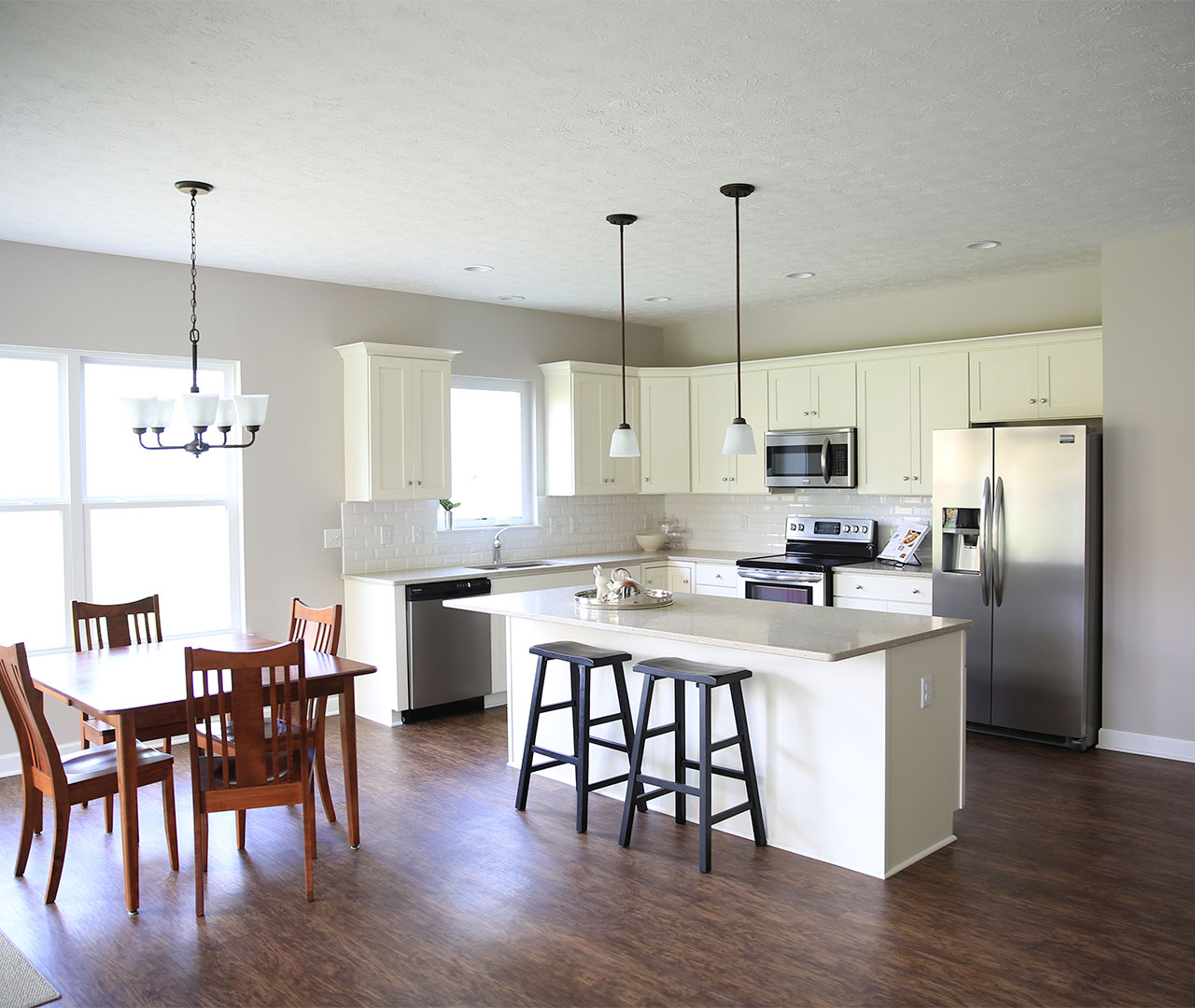

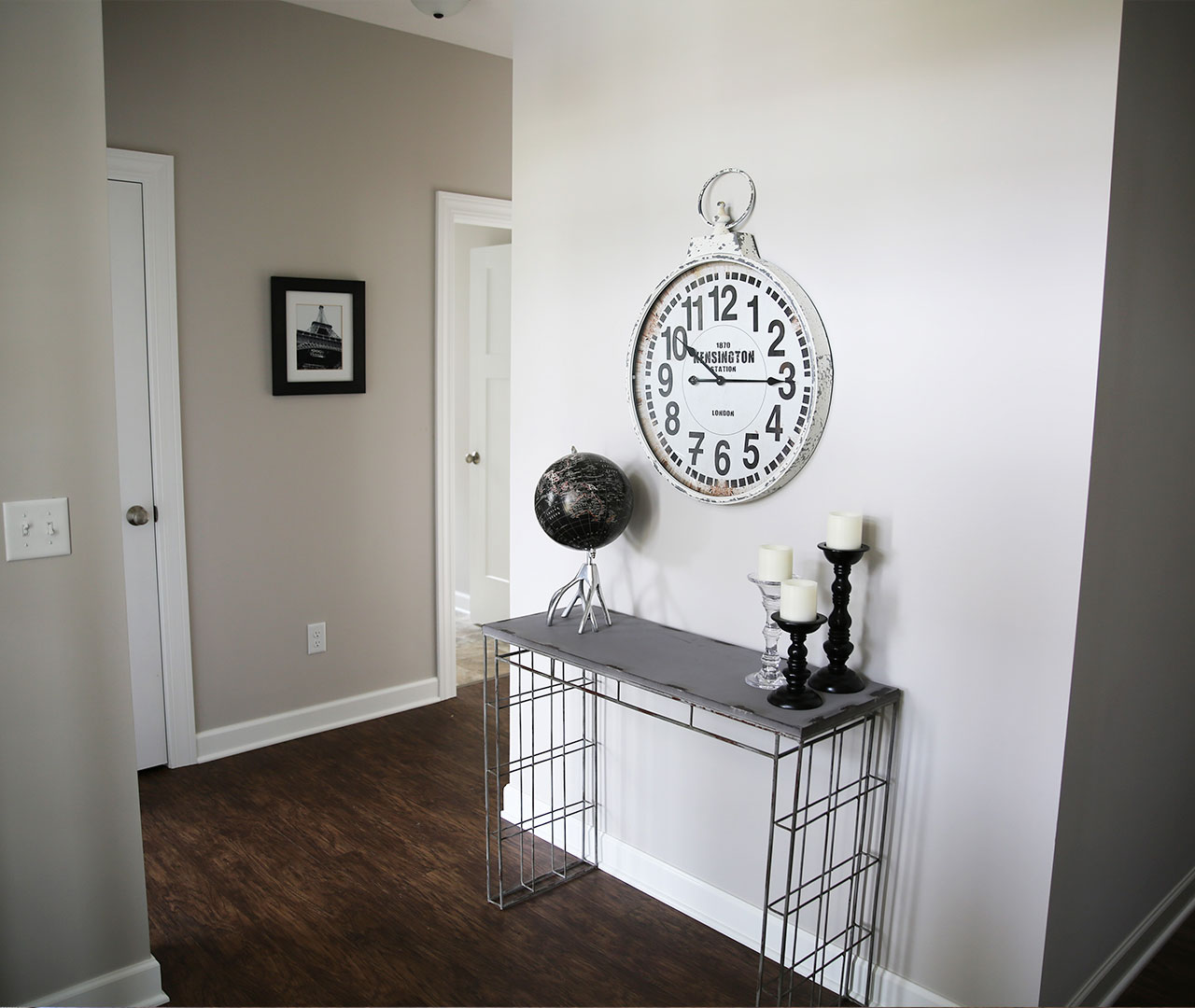
Room Sizes
Master Bedroom 13′ x 14′
Master Bath 6′ x 11′
Walk in Closet 7′ x 7′
Bedroom 2 12′ x 11′
Bedroom 3 13′ x 10′
Kitchen 15′ x 11′
Breakfast Room 9′ x 10′
Living Room/Great Room 15′ x 17
Entry 9′ x 5′
Garage 20′ x 23′
Third car bay 12′ x 24-8′
Laundry 6.5′ x 8′
Front Porch 9′ x 10′
Main Bath 10′ x 5′
Options
Optional three season room
Optional 2 or 3 car garage
