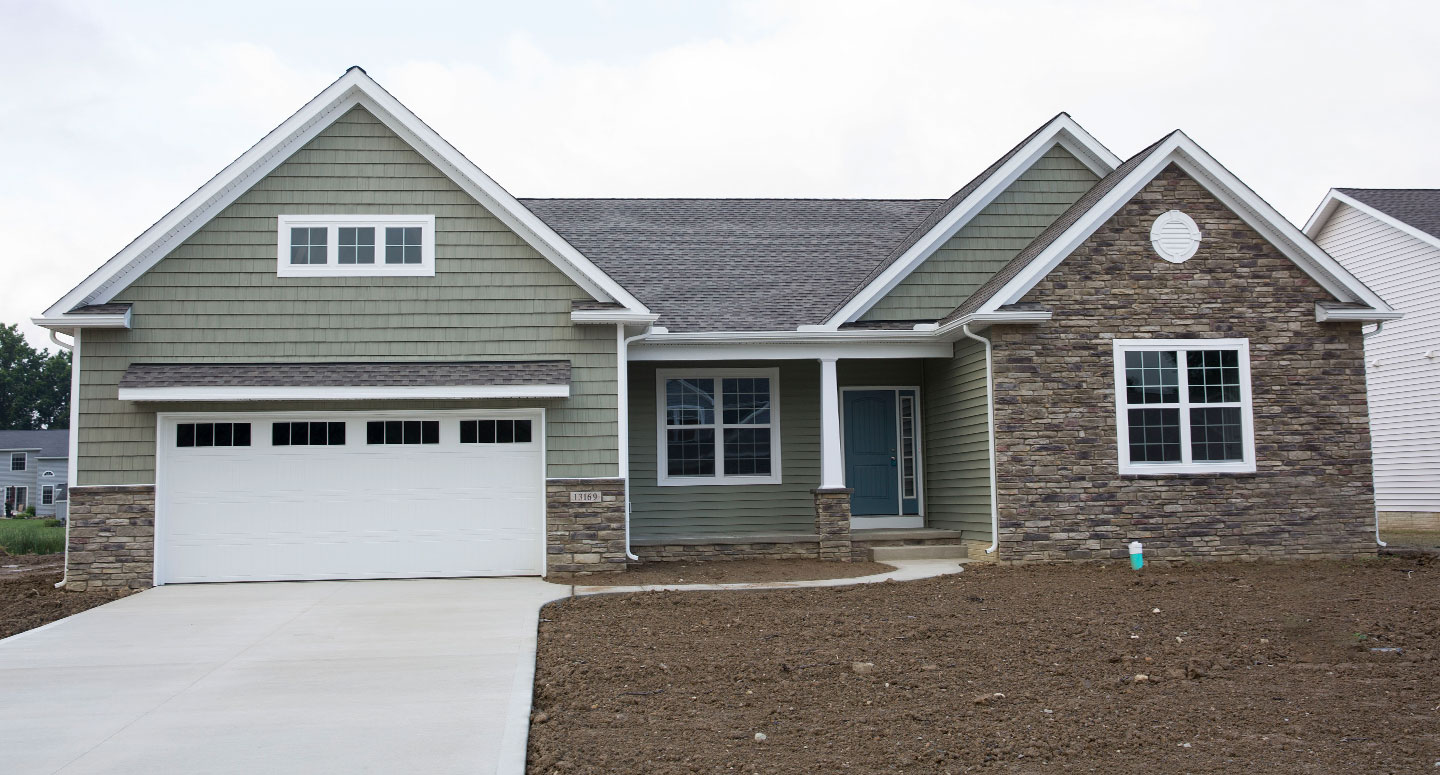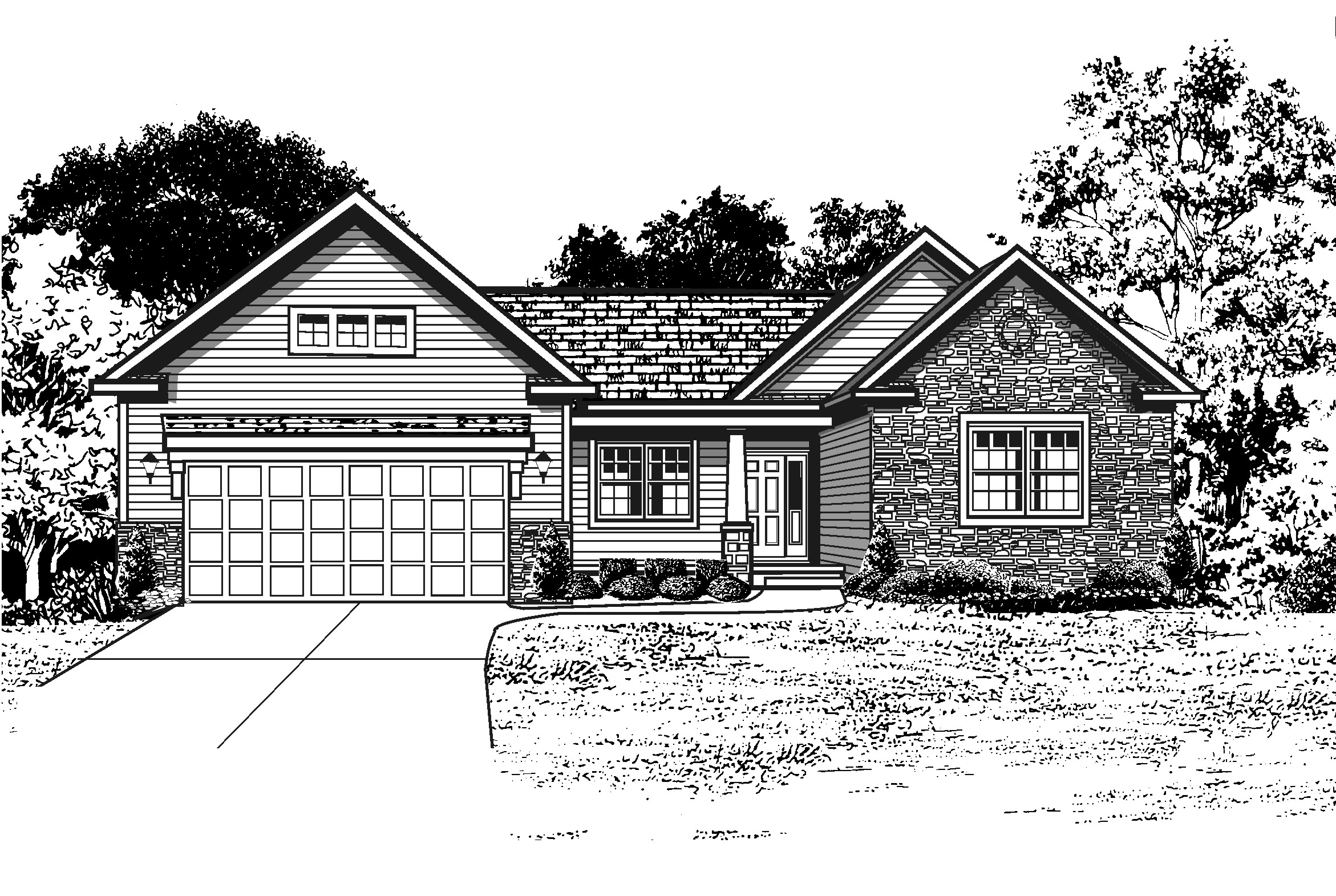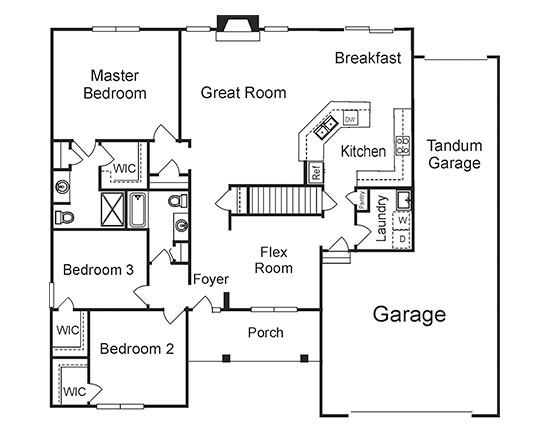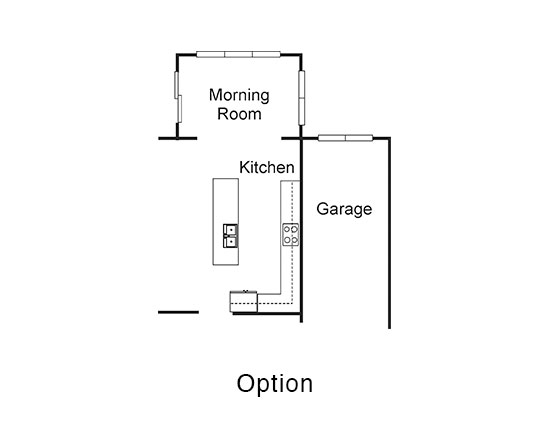Dogwood
About the Dogwood Model
1874 sq. ft.
3 bed, 2 bath
A large great room leads into an open kitchen. An optional vaulted morning room creates a bright and airy dining space. A third car tandem garage is standard with this plan.
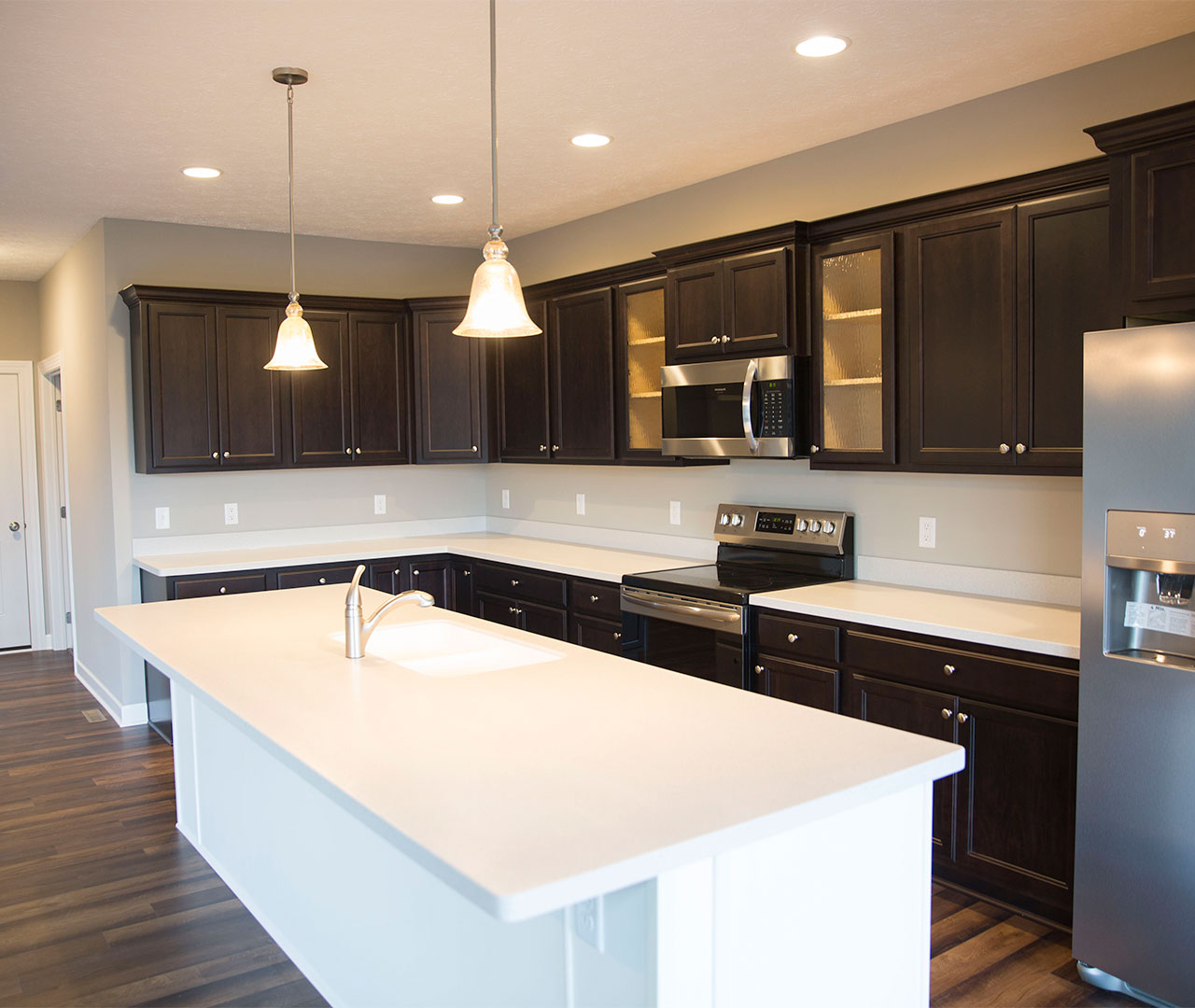
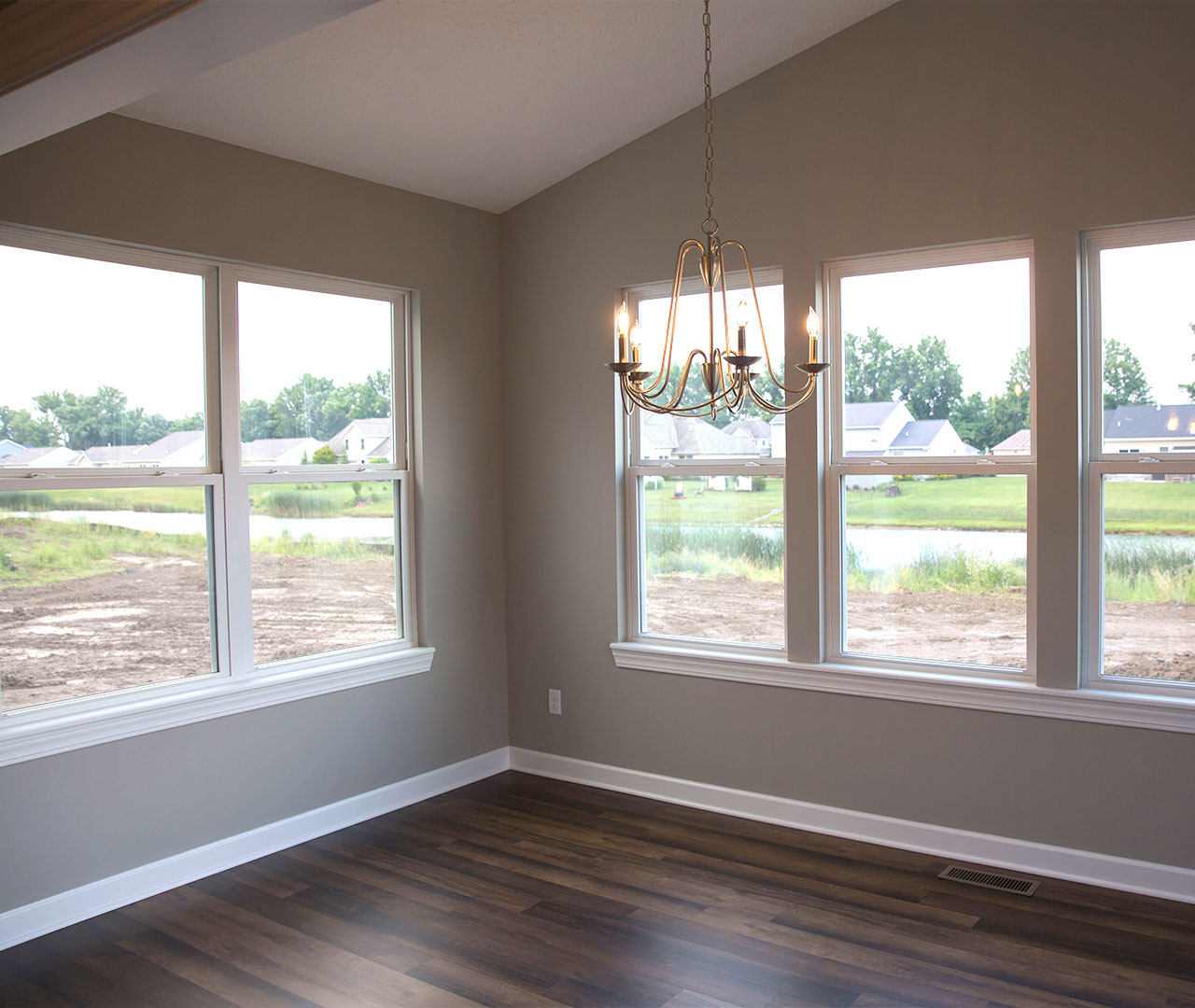
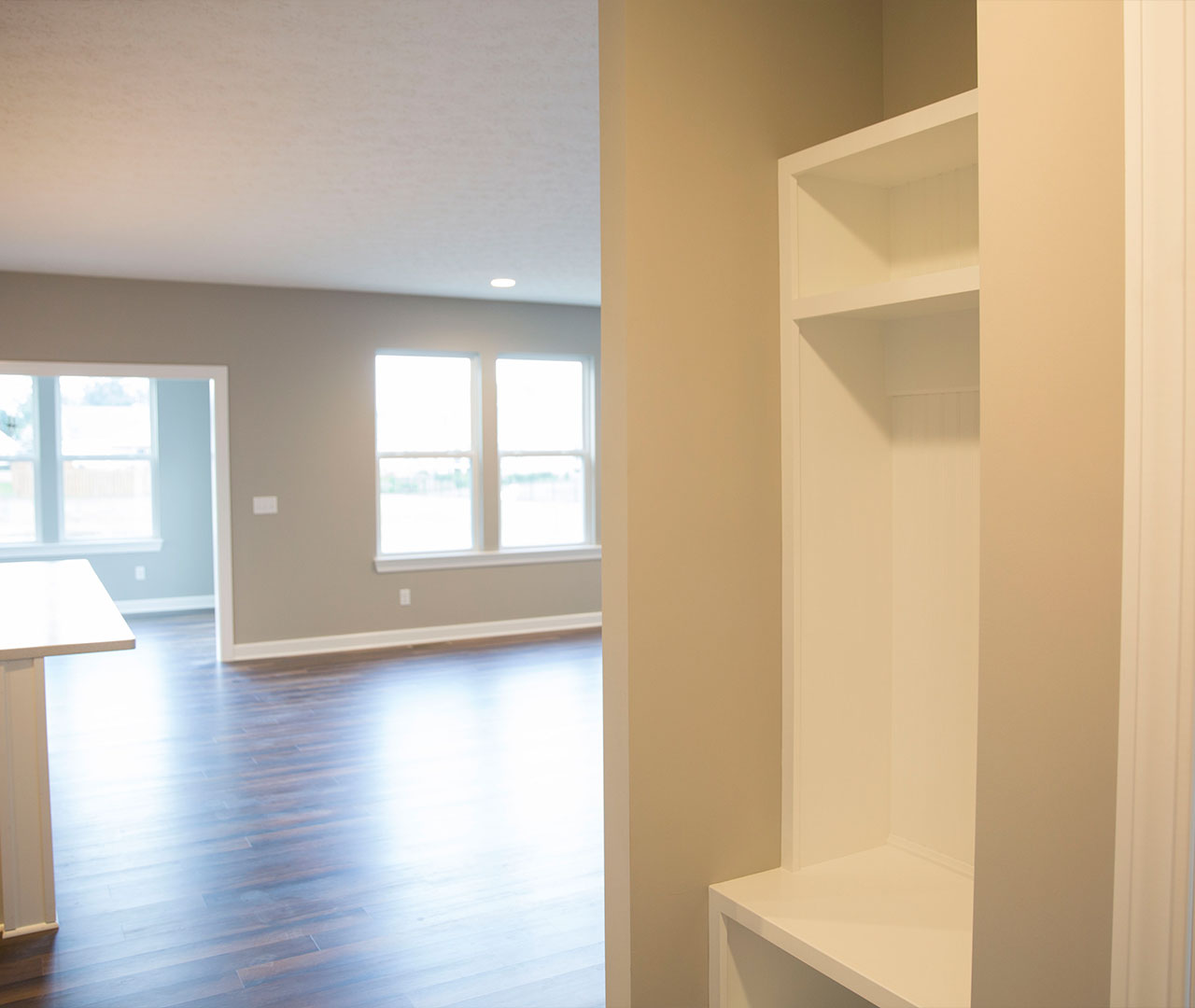
Room Sizes
Master Bedroom 16′ x 14′
Master Bath 11 x 6
Walk in Closet 6′ x 6′
Bedroom 2 12′ x 12′
Bedroom 3 12′ x 10′
Optional Morning Room 15′ x 10′
Kitchen 14′ x 16′
Breakfast Room 15′ x 10′
Flex Room 12′ x 12′
Living Room/Great Room 15.5′ x 20′
Entry 15′ x 5′
Garage 22.5′ x 21′
Tandem Third Car Section 10 x 28.5′
Laundry 7.5′ x 8′
Mud Hall 4′ x 12′
Front Porch 17′ x 5′
Main Bath 9.5′ x 4.5′
Options
Optional morning room
