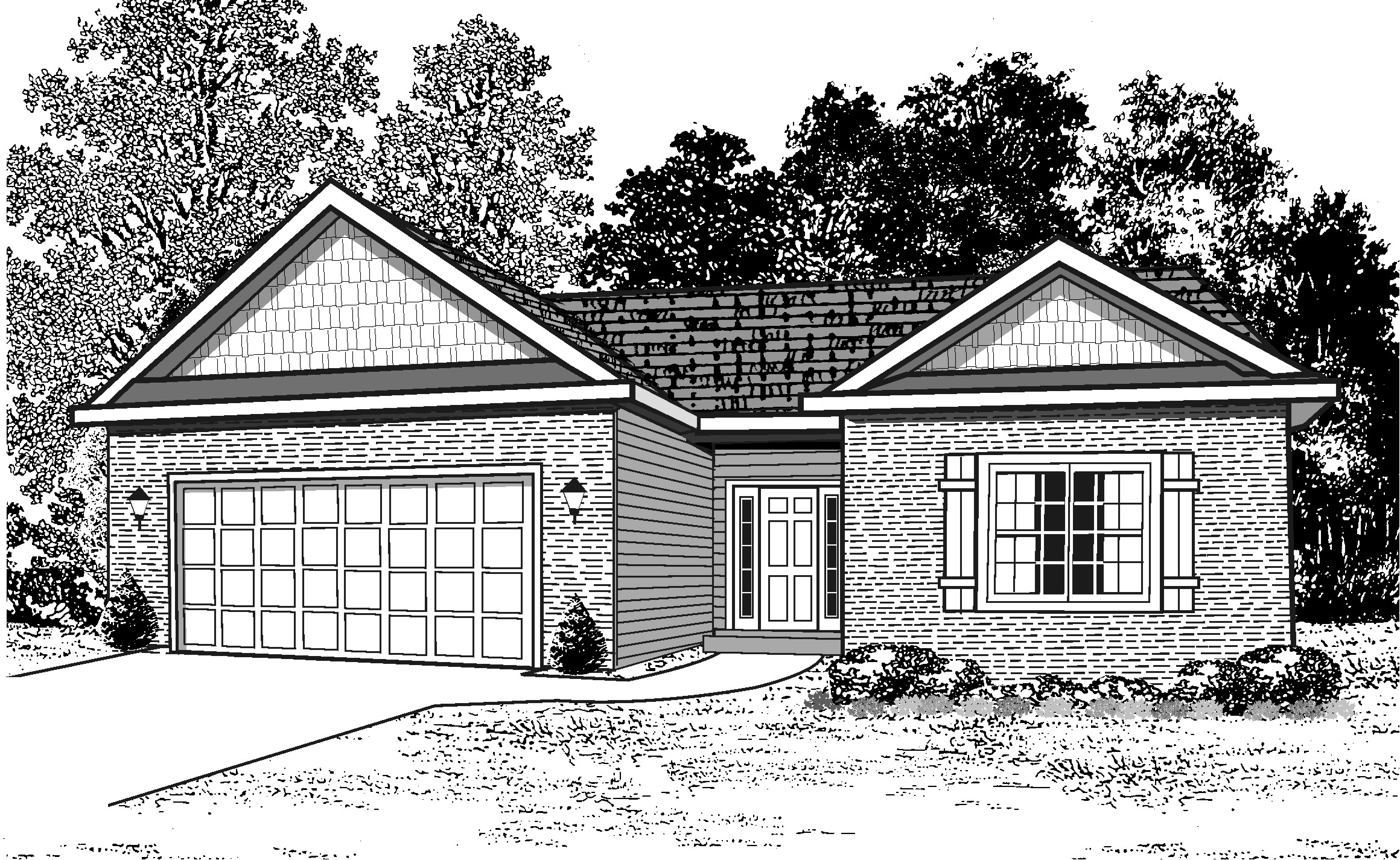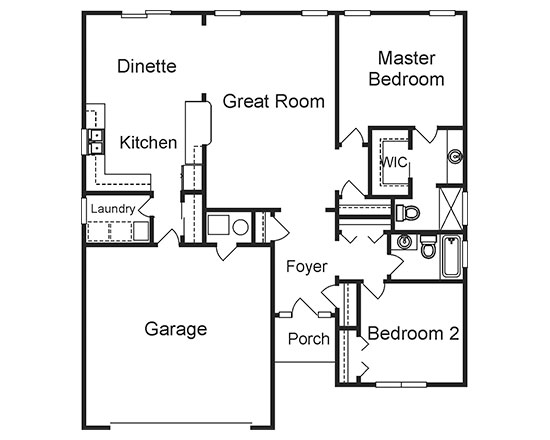Heron
About the Heron Model
1477 sq. ft.
2 Bed, 2 Bath
Just off an open living room and kitchen the master suite offers a walk-in closet and has the option of a double vanity.

Room Sizes
Great Room 15 x 21
Dinette 13 x 10
Kitchen 13 x19
Garage 22 x 20
Master Bedroom 14 x 13
Bedroom 2 11 x 12
Options
Optional Morning room or covered patio off of Dinette.
Optional three car garage.

