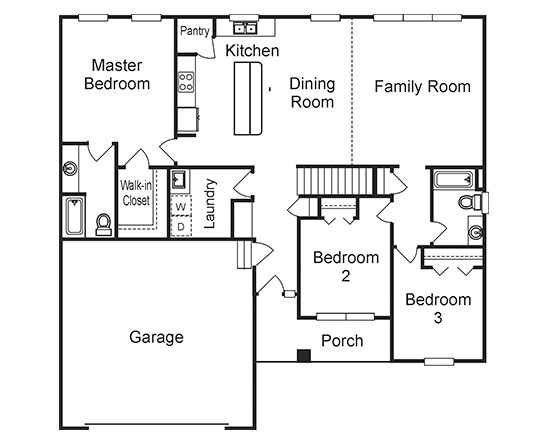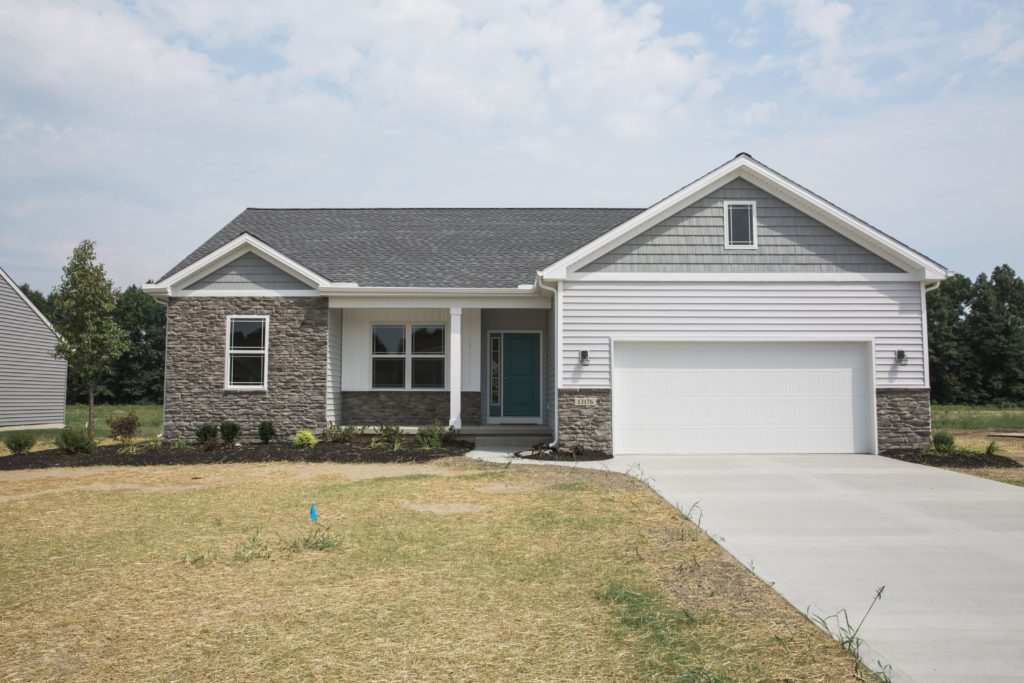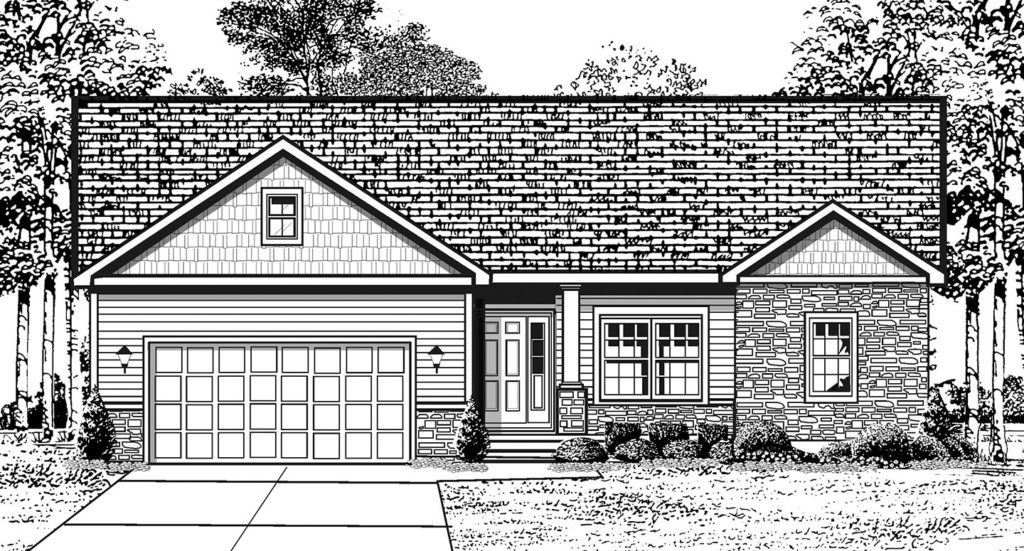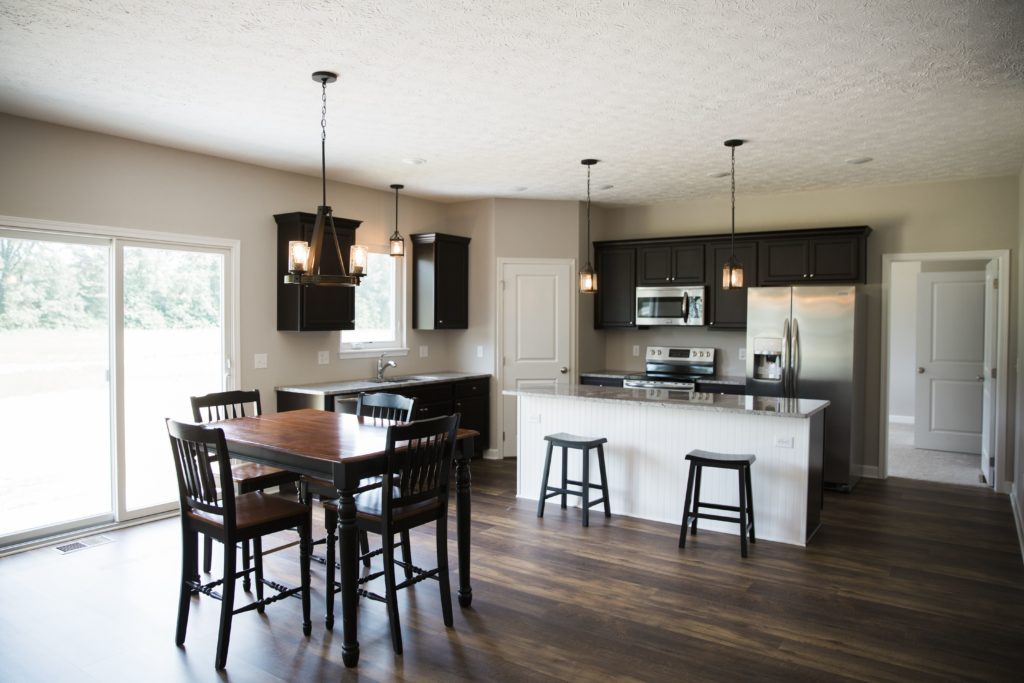Maple
About the Maple Model
1610 sq. ft.
2/3 bed, 2 bath
This open floor plan ranch home can either be a 2 bedroom home with den or a three bedroom home. The large family room is open to the kitchen and dining area and includes an open stairwell down to the basement.
Room Sizes
Master Bedroom 13×14
Master Bath 6×11
Walk in Closet 6.5×8
Bedroom 2 10.5×11.5
Bedroom 3 10.5×10.5
Kitchen 11×17
Dinette 9×17
Living Room/Great Room 15.5×17
Garage 22.5×22.5
Laundry 9.5×8
Options
Optional built in drop zone lockers in entry
Optional covered patio or morning room off of dining area.
Optional Third Car Garage




