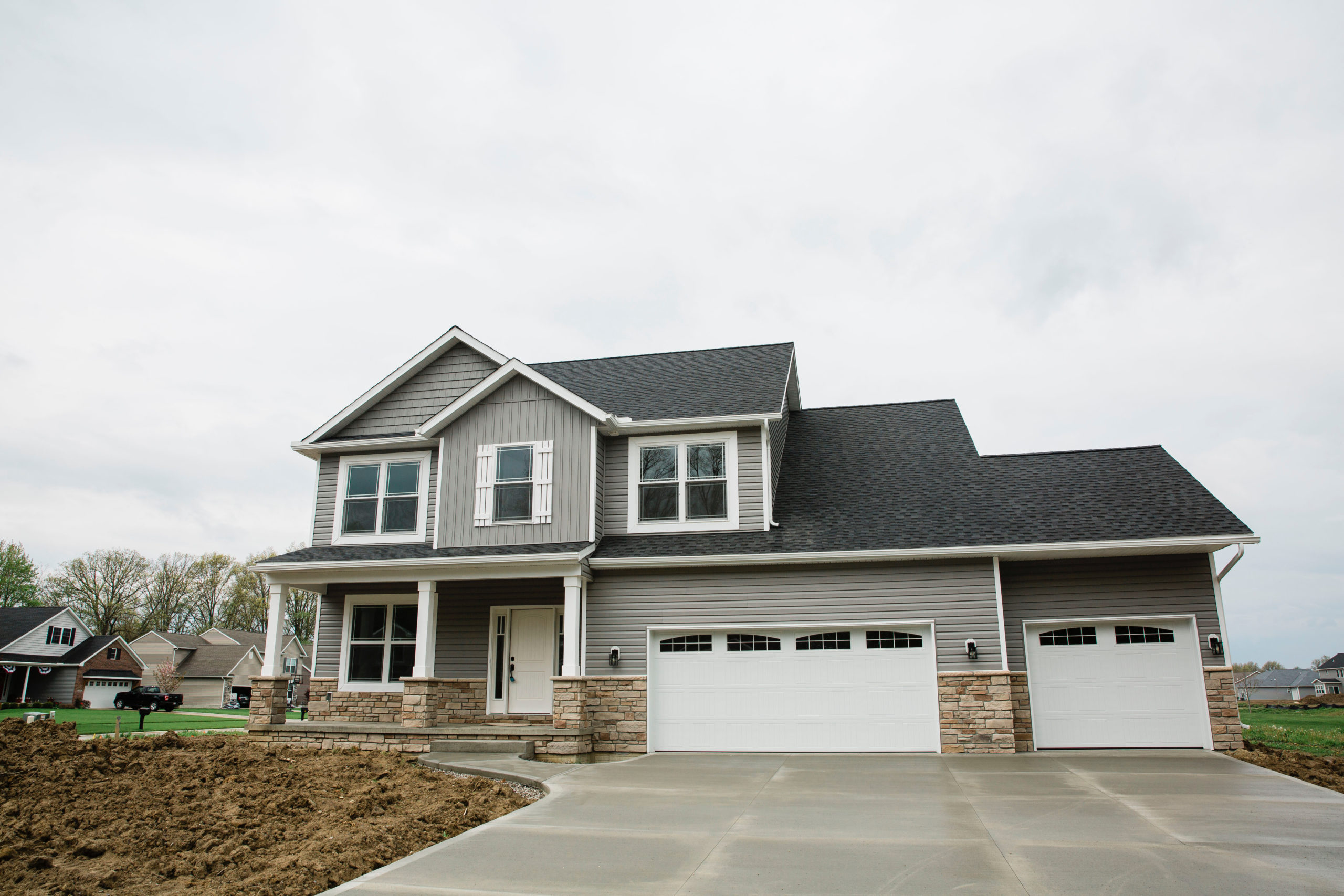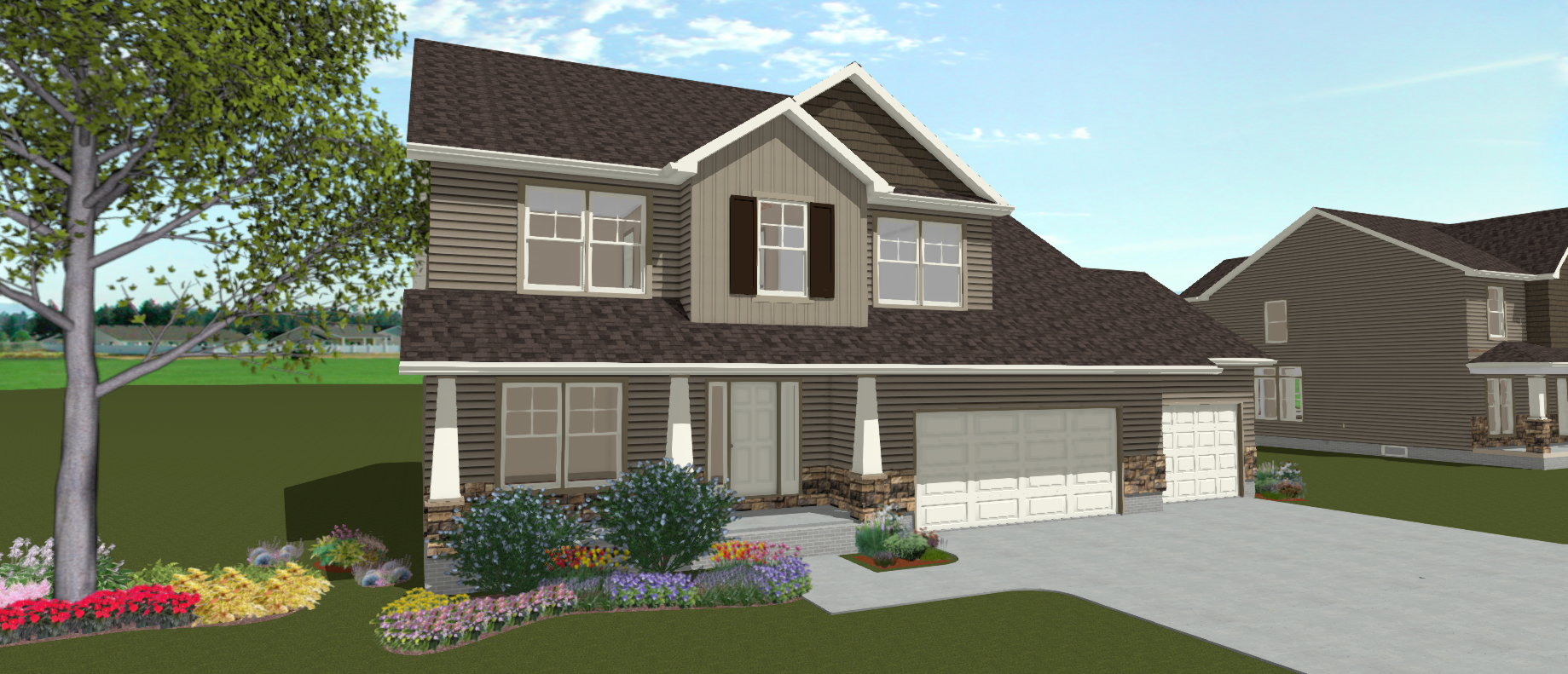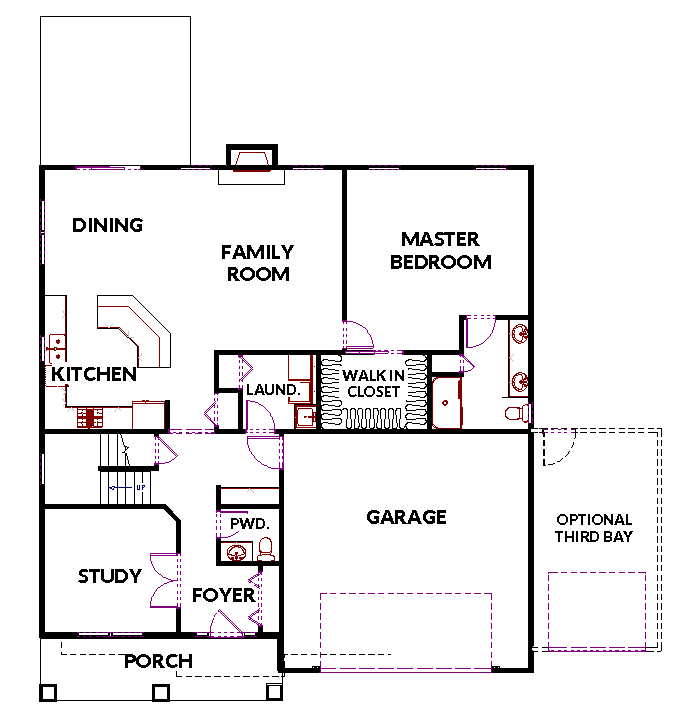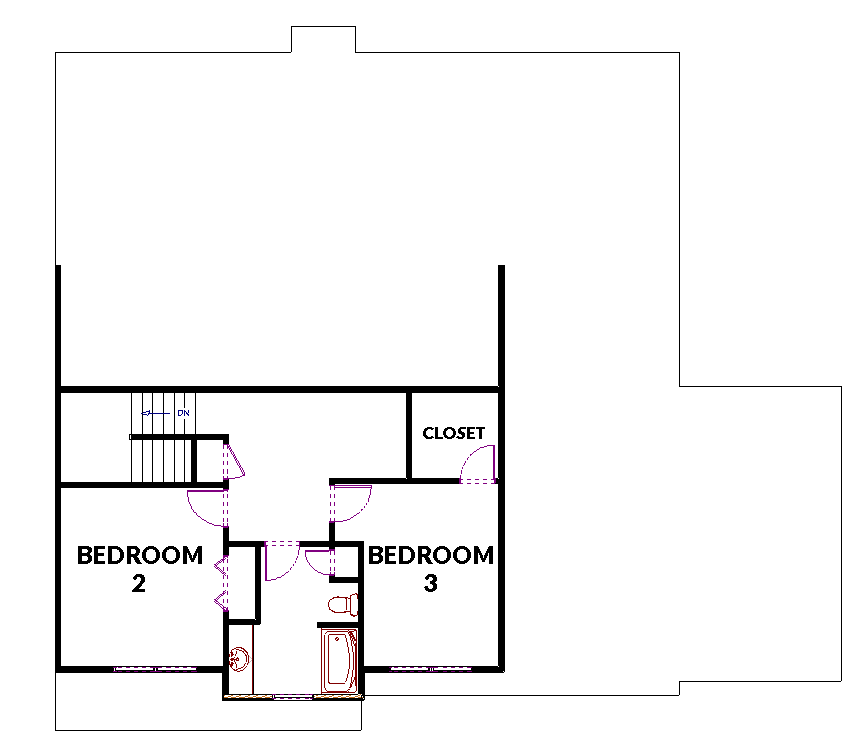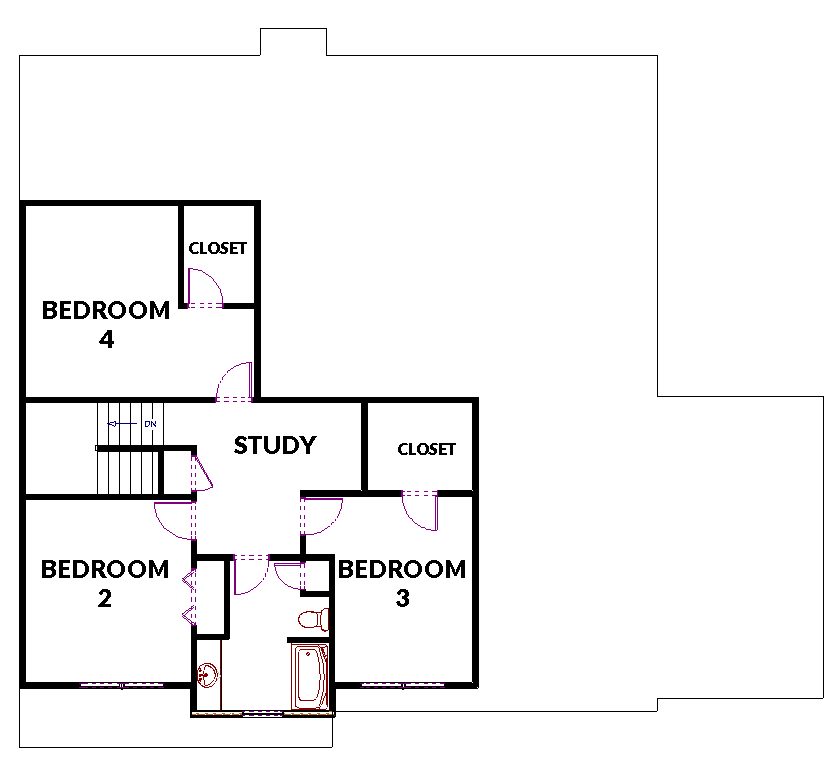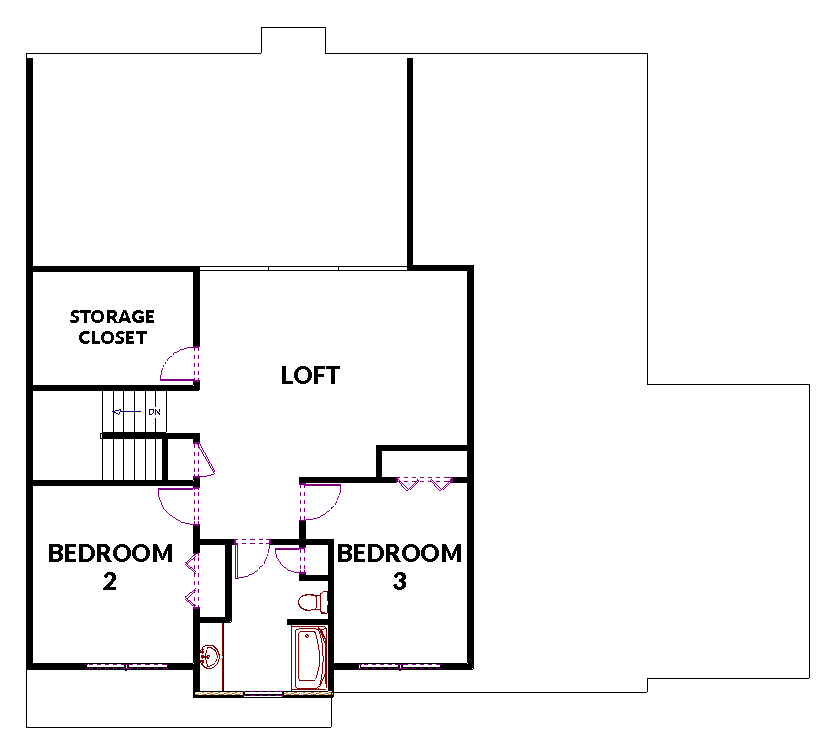Violet
About the Violet Model
2236-2405 sq. ft.
3 bed, 2.5 bath
The Violet plan offers an open living area with options for a vaulted living area and second floor loft. The second floor offers multiple options, including two bedrooms with jack-and-jill bath, three bedrooms, or two bedrooms and a loft. This versatile plan can be modified to meet all of your family’s needs.
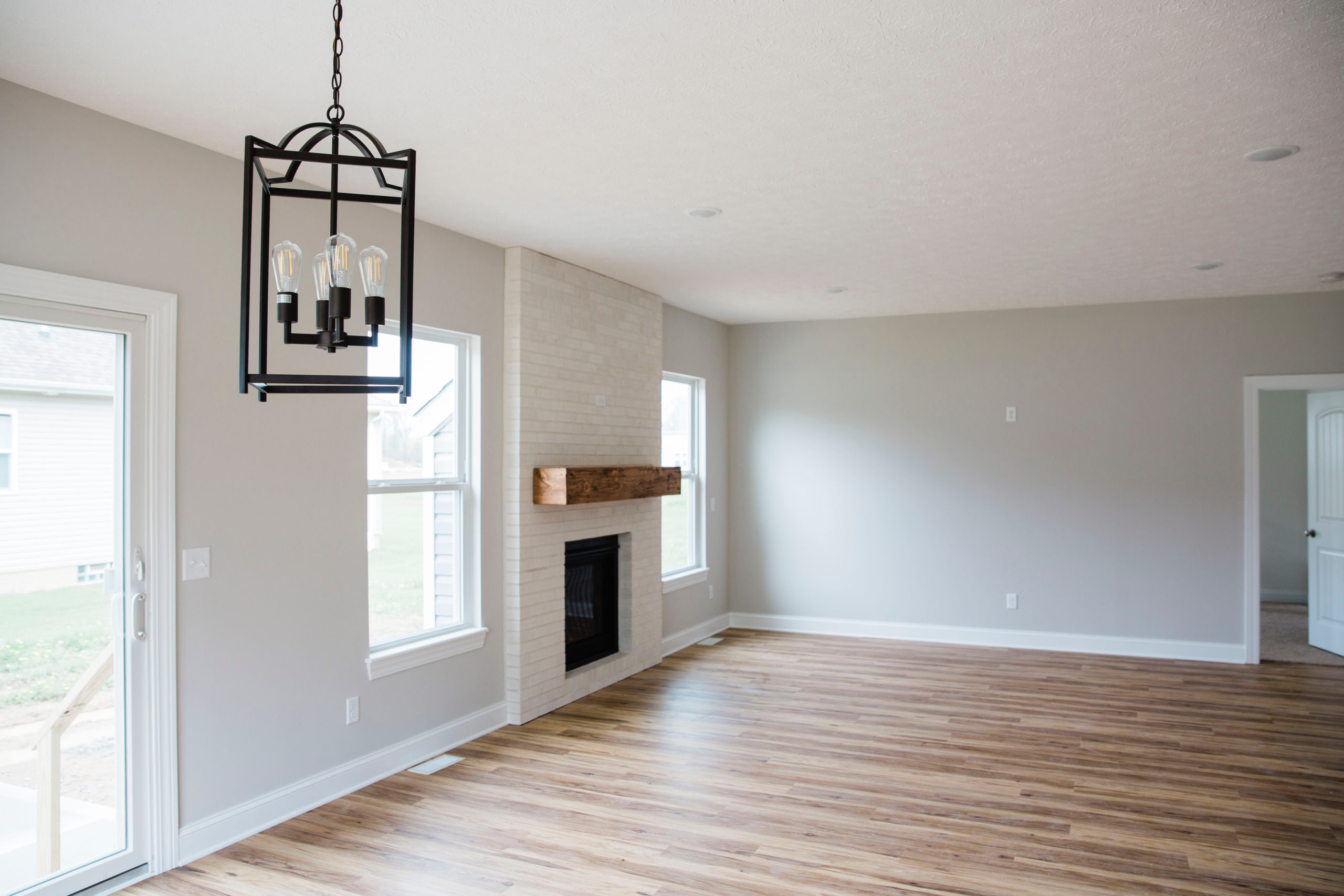
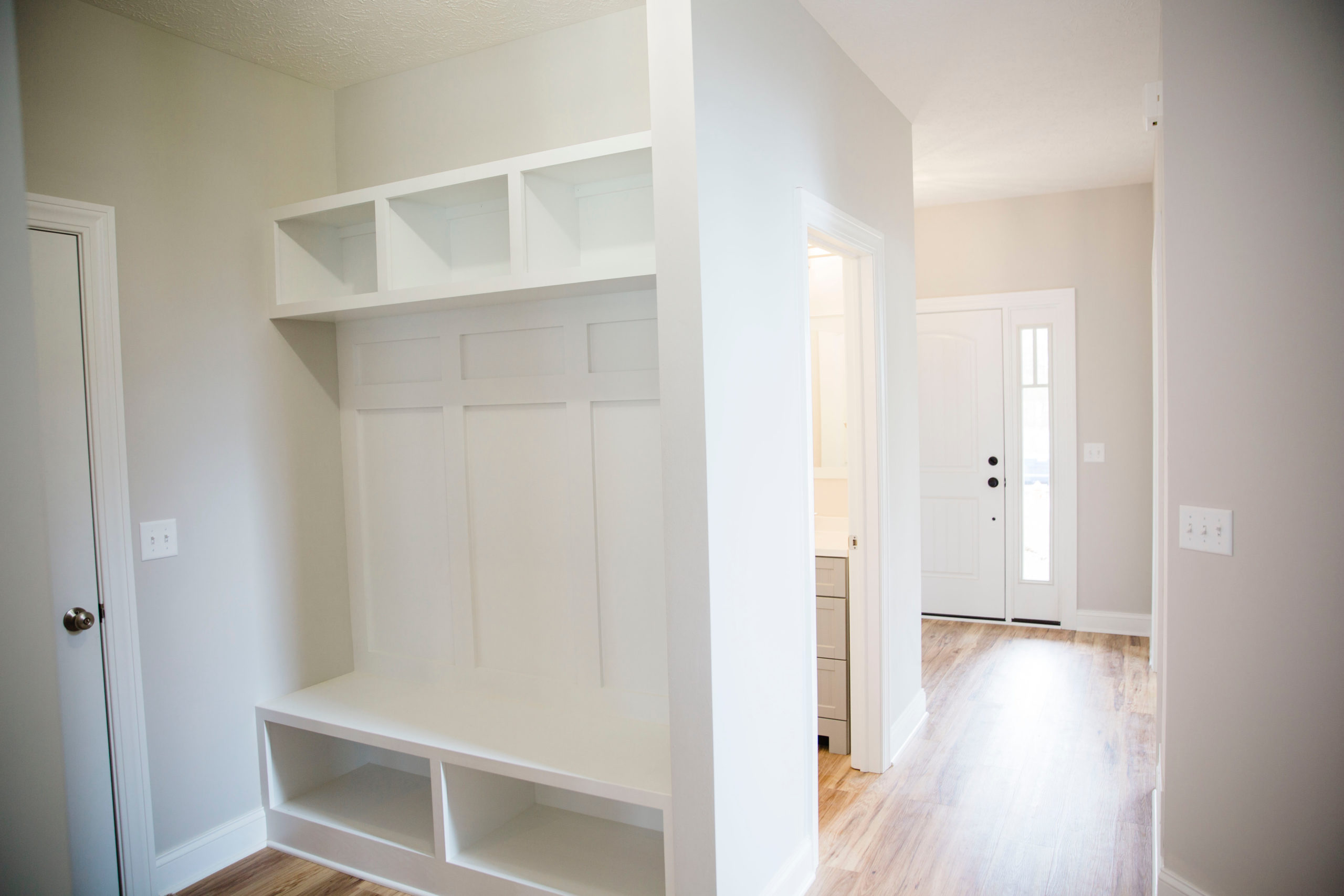
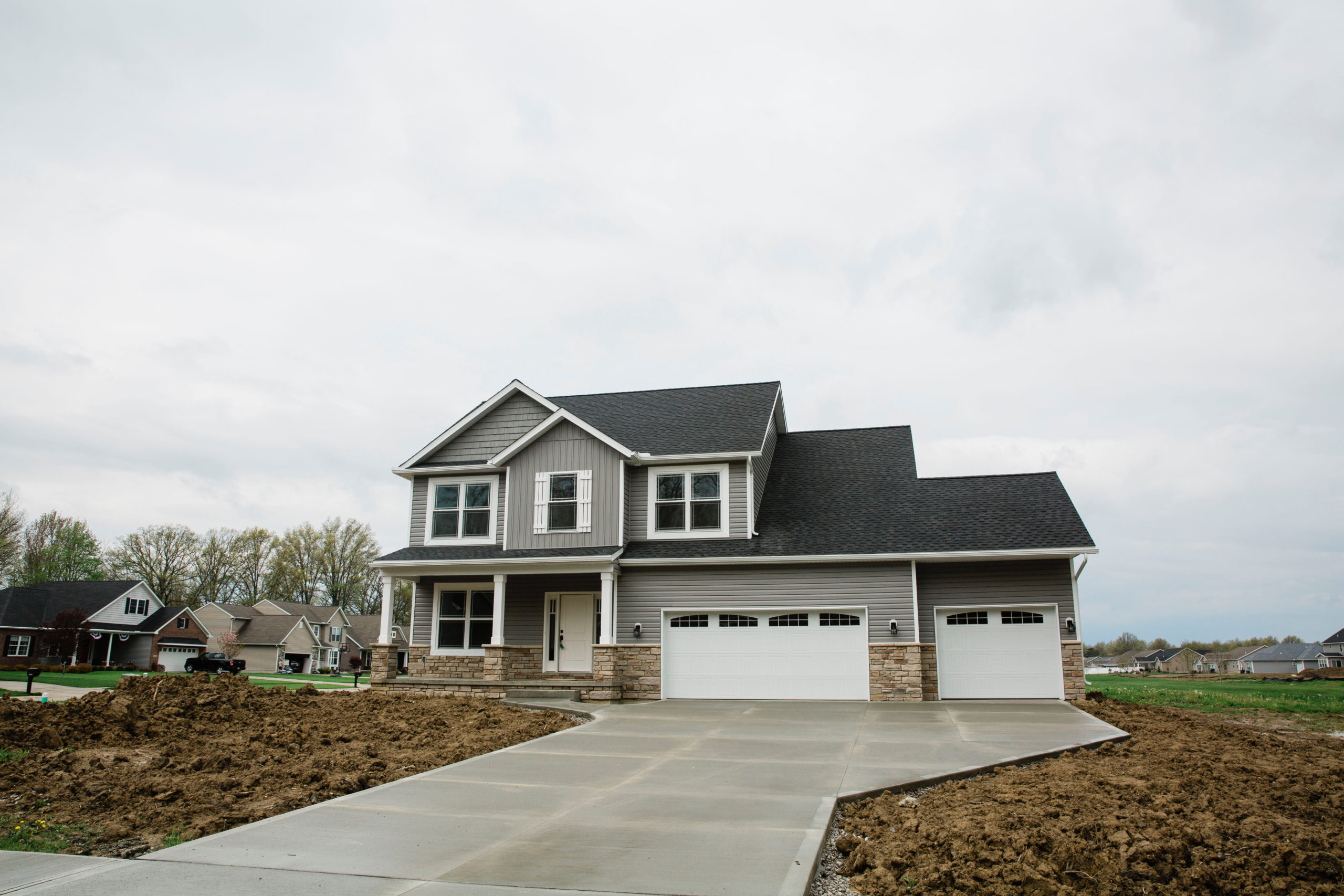
Room Sizes
Master Bedroom
Master Bath
Walk in Closet
Bedroom 2
Bedroom 3
Kitchen
Flex Room
Living Room/Great Room
Garage
Laundry
Mud Room
Front Porch
Main Bath
Options
3 or 4 Bedroom
Jack-and-Jill Bathroom
Open Loft
Vaulted Family Room
